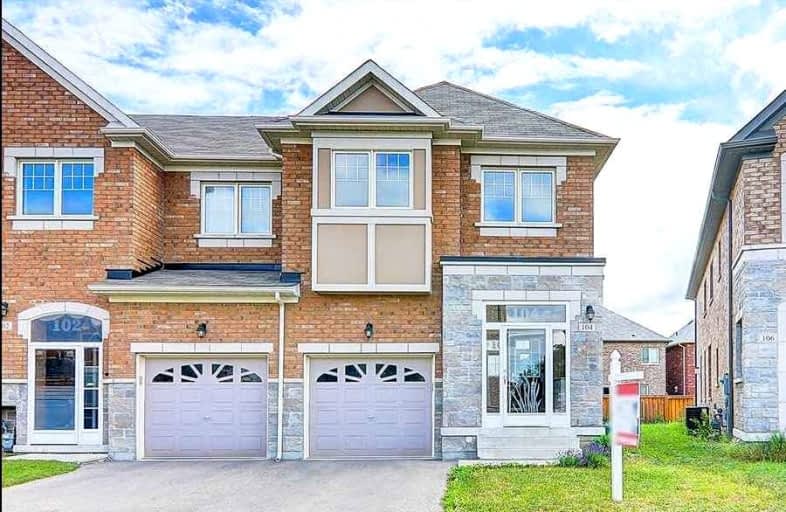Removed on Nov 22, 2021
Note: Property is not currently for sale or for rent.

-
Type: Att/Row/Twnhouse
-
Style: 2-Storey
-
Size: 1500 sqft
-
Lease Term: 1 Year
-
Possession: Imme
-
All Inclusive: N
-
Lot Size: 23.79 x 100.07 Feet
-
Age: No Data
-
Days on Site: 11 Days
-
Added: Nov 11, 2021 (1 week on market)
-
Updated:
-
Last Checked: 2 months ago
-
MLS®#: N5431118
-
Listed By: Re/max realtron realty inc., brokerage
End Unit,High Demond Area,Like Semi. Built In 2014. Hardwood Floors On Main & Second, Smooth 9 Ft Ceiling On Main Floor, Direct Entry To Garage, Laundry On 2nd Floor, Enlarged Basement Windows, Upgraded 3 Sided Glass Shower In Master, Modern Lights, Tall Cabinets W/Crown Moulding, New Countertop, New Paint. Enclosed Porch(2019).Top Ranking Bur Oak S.S. & John Mccrae P.S.
Extras
Fridge, Stove, Washer, Dryer, Dishwasher, All Lighting Fixtures . Hi Eff. Furnace, Hrv (Better Air Quality), Built In Humidifier. Central Vacuum
Property Details
Facts for 104 Memon Place, Markham
Status
Days on Market: 11
Last Status: Suspended
Sold Date: Jun 12, 2025
Closed Date: Nov 30, -0001
Expiry Date: Jan 11, 2022
Unavailable Date: Nov 22, 2021
Input Date: Nov 12, 2021
Property
Status: Lease
Property Type: Att/Row/Twnhouse
Style: 2-Storey
Size (sq ft): 1500
Area: Markham
Community: Wismer
Availability Date: Imme
Inside
Bedrooms: 4
Bathrooms: 3
Kitchens: 1
Rooms: 8
Den/Family Room: No
Air Conditioning: Central Air
Fireplace: No
Laundry:
Laundry Level: Main
Central Vacuum: N
Washrooms: 3
Utilities
Utilities Included: N
Building
Basement: Full
Heat Type: Forced Air
Heat Source: Gas
Exterior: Brick
Elevator: N
UFFI: No
Energy Certificate: N
Green Verification Status: N
Private Entrance: Y
Water Supply: Municipal
Physically Handicapped-Equipped: N
Special Designation: Unknown
Retirement: N
Parking
Driveway: Private
Parking Included: Yes
Garage Spaces: 1
Garage Type: Built-In
Covered Parking Spaces: 1
Total Parking Spaces: 2
Fees
Cable Included: No
Central A/C Included: No
Common Elements Included: No
Heating Included: No
Hydro Included: Yes
Water Included: No
Land
Cross Street: Major Mackenzie/Mcco
Municipality District: Markham
Fronting On: West
Pool: None
Sewer: Sewers
Lot Depth: 100.07 Feet
Lot Frontage: 23.79 Feet
Payment Frequency: Monthly
Rooms
Room details for 104 Memon Place, Markham
| Type | Dimensions | Description |
|---|---|---|
| Living Main | - | Hardwood Floor, Window, Open Concept |
| Dining Main | - | Hardwood Floor, Window, Open Concept |
| Kitchen Main | - | Ceramic Floor, Backsplash, Stainless Steel Appl |
| Breakfast Main | - | Ceramic Floor, W/O To Yard, O/Looks Backyard |
| Prim Bdrm 2nd | - | Hardwood Floor, Window |
| 2nd Br 2nd | - | Hardwood Floor, Window |
| 3rd Br 2nd | - | Hardwood Floor, Window |
| 4th Br 2nd | - | Hardwood Floor, Window |
| Laundry 2nd | - | California Shutters |
| XXXXXXXX | XXX XX, XXXX |
XXXXXXX XXX XXXX |
|
| XXX XX, XXXX |
XXXXXX XXX XXXX |
$X,XXX | |
| XXXXXXXX | XXX XX, XXXX |
XXXX XXX XXXX |
$X,XXX,XXX |
| XXX XX, XXXX |
XXXXXX XXX XXXX |
$XXX,XXX | |
| XXXXXXXX | XXX XX, XXXX |
XXXX XXX XXXX |
$XXX,XXX |
| XXX XX, XXXX |
XXXXXX XXX XXXX |
$XXX,XXX |
| XXXXXXXX XXXXXXX | XXX XX, XXXX | XXX XXXX |
| XXXXXXXX XXXXXX | XXX XX, XXXX | $3,000 XXX XXXX |
| XXXXXXXX XXXX | XXX XX, XXXX | $1,170,800 XXX XXXX |
| XXXXXXXX XXXXXX | XXX XX, XXXX | $988,000 XXX XXXX |
| XXXXXXXX XXXX | XXX XX, XXXX | $810,000 XXX XXXX |
| XXXXXXXX XXXXXX | XXX XX, XXXX | $728,000 XXX XXXX |

Fred Varley Public School
Elementary: PublicWismer Public School
Elementary: PublicSan Lorenzo Ruiz Catholic Elementary School
Elementary: CatholicJohn McCrae Public School
Elementary: PublicDonald Cousens Public School
Elementary: PublicStonebridge Public School
Elementary: PublicMarkville Secondary School
Secondary: PublicSt Brother André Catholic High School
Secondary: CatholicBill Crothers Secondary School
Secondary: PublicMarkham District High School
Secondary: PublicBur Oak Secondary School
Secondary: PublicPierre Elliott Trudeau High School
Secondary: Public- 4 bath
- 4 bed
- 1500 sqft
19 Vanderbergh Avenue, Markham, Ontario • L6C 3L7 • Angus Glen


