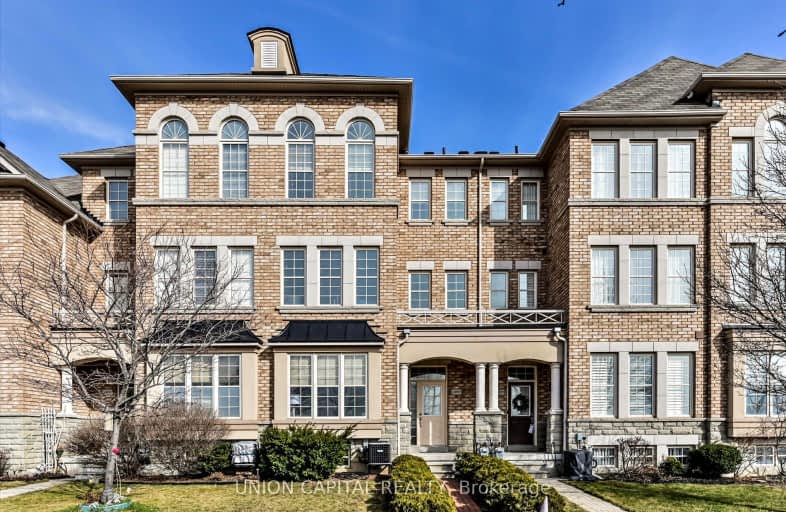Car-Dependent
- Almost all errands require a car.

Our Lady Help of Christians Catholic Elementary School
Elementary: CatholicRedstone Public School
Elementary: PublicLincoln Alexander Public School
Elementary: PublicSilver Stream Public School
Elementary: PublicSir John A. Macdonald Public School
Elementary: PublicSir Wilfrid Laurier Public School
Elementary: PublicJean Vanier High School
Secondary: CatholicSt Augustine Catholic High School
Secondary: CatholicRichmond Green Secondary School
Secondary: PublicUnionville High School
Secondary: PublicRichmond Hill High School
Secondary: PublicBayview Secondary School
Secondary: Public-
Richmond Green Sports Centre & Park
1300 Elgin Mills Rd E (at Leslie St.), Richmond Hill ON L4S 1M5 2.01km -
Ritter Park
Richmond Hill ON 3.26km -
Toogood Pond
Carlton Rd (near Main St.), Unionville ON L3R 4J8 6.03km
-
CIBC
10652 Leslie St (Elgin Mills Rd East), Richmond Hill ON L4S 0B9 1.58km -
TD Bank Financial Group
2890 Major MacKenzie Dr E, Markham ON L6C 0G6 1.74km -
BMO Bank of Montreal
710 Markland St (at Major Mackenzie Dr E), Markham ON L6C 0G6 1.76km
- 3 bath
- 4 bed
- 1500 sqft
11 Ness Drive, Richmond Hill, Ontario • L4S 1N2 • Rural Richmond Hill
- 4 bath
- 4 bed
- 1500 sqft
10981 Woodbine Avenue, Markham, Ontario • L6C 0X4 • Victoria Square
- 5 bath
- 4 bed
- 2000 sqft
2877 Elgin Mills Road East, Markham, Ontario • L6C 0H7 • Cathedraltown
- 4 bath
- 4 bed
- 2000 sqft
87 Boiton Street, Richmond Hill, Ontario • L4S 0M1 • Rural Richmond Hill
- 5 bath
- 4 bed
22 McAlister Avenue, Richmond Hill, Ontario • L4S 0L3 • Rural Richmond Hill
- 3 bath
- 4 bed
- 1500 sqft
8 Casely Avenue, Richmond Hill, Ontario • L4S 0J8 • Rural Richmond Hill
- 5 bath
- 4 bed
52 Donald Butteress Boulevard West, Markham, Ontario • L6C 0K5 • Cathedraltown
- 4 bath
- 4 bed
- 1500 sqft
187 Berczy Green Drive, Markham, Ontario • L6C 1N3 • Rural Markham
- 3 bath
- 4 bed
- 2500 sqft
2908 Elgin Mills Road East, Markham, Ontario • L6C 0E5 • Victoria Square












