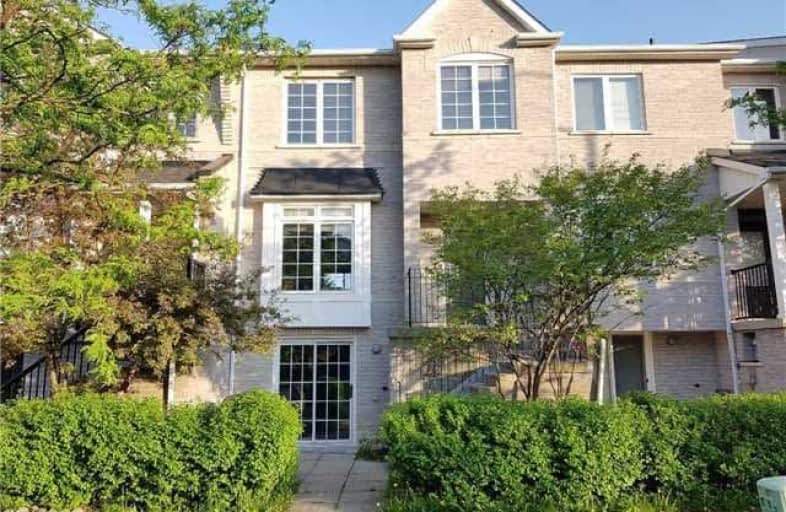Removed on Jun 09, 2018
Note: Property is not currently for sale or for rent.

-
Type: Att/Row/Twnhouse
-
Style: 2-Storey
-
Lease Term: 1 Year
-
Possession: Immed/Tba
-
All Inclusive: N
-
Lot Size: 20.83 x 70.13 Feet
-
Age: No Data
-
Days on Site: 15 Days
-
Added: Sep 07, 2019 (2 weeks on market)
-
Updated:
-
Last Checked: 2 months ago
-
MLS®#: N4141335
-
Listed By: Tradeworld realty inc, brokerage
Sunfilled, Bright & Spacious, Well Maintained 3 Br Freehold Townhouse Nested In Thriving Raymerville , New Laminated Floor In All Brs, Close To All Amenities: Top Rated Markville Secondary Schools, Community Ctr, Parks, Markville Shopping Mall, Restaurants, Supermarket (Loblaws, Foody Mart), Easy Access To Hwy 7 & Hwy 407, Public Transit @ Door, Move In Enjoy.
Extras
For Tenants Use: Fridge, Stove, Range, Washer, Dryer, All Elfs, All Window Coverings, A/C, Garage Door Opener & Remotes.
Property Details
Facts for 122 Sunway Square, Markham
Status
Days on Market: 15
Last Status: Terminated
Sold Date: May 19, 2025
Closed Date: Nov 30, -0001
Expiry Date: Nov 20, 2018
Unavailable Date: Jun 09, 2018
Input Date: May 26, 2018
Prior LSC: Listing with no contract changes
Property
Status: Lease
Property Type: Att/Row/Twnhouse
Style: 2-Storey
Area: Markham
Community: Raymerville
Availability Date: Immed/Tba
Inside
Bedrooms: 3
Bathrooms: 2
Kitchens: 1
Rooms: 7
Den/Family Room: No
Air Conditioning: Central Air
Fireplace: No
Laundry: Ensuite
Washrooms: 2
Utilities
Utilities Included: N
Building
Basement: None
Heat Type: Forced Air
Heat Source: Gas
Exterior: Brick
Private Entrance: Y
Water Supply: Municipal
Special Designation: Unknown
Parking
Driveway: None
Parking Included: Yes
Garage Spaces: 1
Garage Type: Attached
Covered Parking Spaces: 1
Total Parking Spaces: 1
Fees
Cable Included: No
Central A/C Included: No
Common Elements Included: No
Heating Included: No
Hydro Included: No
Water Included: No
Land
Cross Street: Mccowan/Raymerville
Municipality District: Markham
Fronting On: South
Pool: None
Sewer: Sewers
Lot Depth: 70.13 Feet
Lot Frontage: 20.83 Feet
Payment Frequency: Monthly
Rooms
Room details for 122 Sunway Square, Markham
| Type | Dimensions | Description |
|---|---|---|
| Foyer Main | 1.40 x 1.73 | Ceramic Floor |
| Living Main | 4.16 x 5.74 | Laminate, Combined W/Dining, Large Window |
| Dining Main | 4.16 x 5.74 | Laminate, Combined W/Living, Open Concept |
| Kitchen Main | 3.10 x 3.15 | Ceramic Floor, Family Size Kitchen, Double Sink |
| Breakfast Main | 2.76 x 3.10 | Ceramic Floor, Window, O/Looks Dining |
| Powder Rm Main | 1.30 x 1.60 | Ceramic Floor, 2 Pc Bath |
| Master 2nd | 2.95 x 5.55 | Laminate, Semi Ensuite, Large Closet |
| 2nd Br 2nd | 2.87 x 3.36 | Laminate, Large Window, Large Closet |
| 3rd Br 2nd | 2.92 x 3.00 | Laminate, Large Window, Large Closet |
| Bathroom 2nd | 2.20 x 2.45 | Ceramic Floor, 4 Pc Bath, Semi Ensuite |
| XXXXXXXX | XXX XX, XXXX |
XXXXXXX XXX XXXX |
|
| XXX XX, XXXX |
XXXXXX XXX XXXX |
$X,XXX | |
| XXXXXXXX | XXX XX, XXXX |
XXXX XXX XXXX |
$XXX,XXX |
| XXX XX, XXXX |
XXXXXX XXX XXXX |
$XXX,XXX | |
| XXXXXXXX | XXX XX, XXXX |
XXXXXXX XXX XXXX |
|
| XXX XX, XXXX |
XXXXXX XXX XXXX |
$XXX,XXX |
| XXXXXXXX XXXXXXX | XXX XX, XXXX | XXX XXXX |
| XXXXXXXX XXXXXX | XXX XX, XXXX | $1,850 XXX XXXX |
| XXXXXXXX XXXX | XXX XX, XXXX | $652,000 XXX XXXX |
| XXXXXXXX XXXXXX | XXX XX, XXXX | $650,000 XXX XXXX |
| XXXXXXXX XXXXXXX | XXX XX, XXXX | XXX XXXX |
| XXXXXXXX XXXXXX | XXX XX, XXXX | $699,900 XXX XXXX |

Roy H Crosby Public School
Elementary: PublicRamer Wood Public School
Elementary: PublicSt Patrick Catholic Elementary School
Elementary: CatholicSt Edward Catholic Elementary School
Elementary: CatholicFred Varley Public School
Elementary: PublicCentral Park Public School
Elementary: PublicFather Michael McGivney Catholic Academy High School
Secondary: CatholicMarkville Secondary School
Secondary: PublicSt Brother André Catholic High School
Secondary: CatholicBill Crothers Secondary School
Secondary: PublicBur Oak Secondary School
Secondary: PublicPierre Elliott Trudeau High School
Secondary: Public