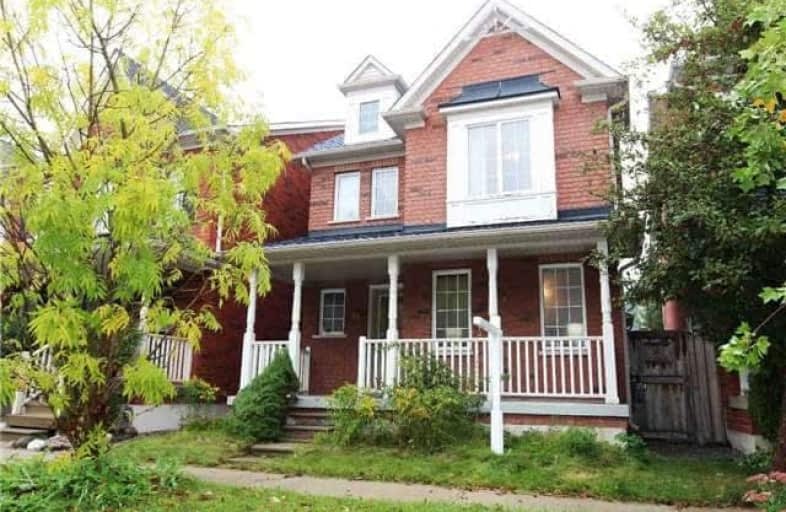Sold on Nov 07, 2018
Note: Property is not currently for sale or for rent.

-
Type: Detached
-
Style: 2-Storey
-
Lot Size: 26.28 x 103.23 Feet
-
Age: No Data
-
Taxes: $3,742 per year
-
Days on Site: 12 Days
-
Added: Sep 07, 2019 (1 week on market)
-
Updated:
-
Last Checked: 2 months ago
-
MLS®#: N4287466
-
Listed By: Homelife new world realty inc., brokerage
Absolutely Gorgeous Quality Home Located In Cornell Community,Beautiful Front Porch And Frontyardgarden,Viery Private Patio & Colorful Garden With Anuals & Pernennials,Newer Roof 2016,Strip Hardwood In Living Rm & Hall,Open Concept Kithchen Has Matching Breakfast Bar & Counter Top,Master Br With 4Pc Ensuite & Walk-In Closet,Partially Finished Basement With Rec Rm,Mins To School,Prark, All Major Amenities,Supermarket,Restaurants,Hwy 407 Etc.
Extras
Fridge, Stove,Range Hood, Washer, Dryer, Cac, All Elfs & Window Coverings.
Property Details
Facts for 14 Spring Meadow Avenue, Markham
Status
Days on Market: 12
Last Status: Sold
Sold Date: Nov 07, 2018
Closed Date: Nov 30, 2018
Expiry Date: Jan 26, 2019
Sold Price: $735,000
Unavailable Date: Nov 07, 2018
Input Date: Oct 26, 2018
Property
Status: Sale
Property Type: Detached
Style: 2-Storey
Area: Markham
Community: Cornell
Availability Date: Tba
Inside
Bedrooms: 3
Bathrooms: 3
Kitchens: 1
Rooms: 6
Den/Family Room: Yes
Air Conditioning: Central Air
Fireplace: No
Washrooms: 3
Building
Basement: Part Fin
Heat Type: Forced Air
Heat Source: Gas
Exterior: Brick
Water Supply: Municipal
Special Designation: Unknown
Parking
Driveway: Private
Garage Spaces: 2
Garage Type: Detached
Covered Parking Spaces: 1
Total Parking Spaces: 3
Fees
Tax Year: 2018
Tax Legal Description: Plan 65M3202 Lot 57
Taxes: $3,742
Land
Cross Street: 9th Line & 16th Ave
Municipality District: Markham
Fronting On: North
Pool: None
Sewer: Sewers
Lot Depth: 103.23 Feet
Lot Frontage: 26.28 Feet
Rooms
Room details for 14 Spring Meadow Avenue, Markham
| Type | Dimensions | Description |
|---|---|---|
| Living Ground | 3.15 x 5.25 | Hardwood Floor, O/Looks Backyard |
| Dining Ground | 3.15 x 5.25 | Hardwood Floor, Combined W/Living |
| Kitchen Ground | 2.65 x 4.50 | Ceramic Floor, Breakfast Area |
| Family Ground | 3.14 x 4.80 | Laminate, O/Looks Frontyard |
| Master 2nd | 3.05 x 4.57 | Broadloom, 4 Pc Ensuite |
| 2nd Br 2nd | 2.79 x 3.25 | Laminate, Large Window |
| 3rd Br 2nd | 2.76 x 2.80 | Laminate, Large Window |
| XXXXXXXX | XXX XX, XXXX |
XXXX XXX XXXX |
$XXX,XXX |
| XXX XX, XXXX |
XXXXXX XXX XXXX |
$XXX,XXX | |
| XXXXXXXX | XXX XX, XXXX |
XXXXXXX XXX XXXX |
|
| XXX XX, XXXX |
XXXXXX XXX XXXX |
$XXX,XXX | |
| XXXXXXXX | XXX XX, XXXX |
XXXXXXX XXX XXXX |
|
| XXX XX, XXXX |
XXXXXX XXX XXXX |
$XXX,XXX |
| XXXXXXXX XXXX | XXX XX, XXXX | $735,000 XXX XXXX |
| XXXXXXXX XXXXXX | XXX XX, XXXX | $599,000 XXX XXXX |
| XXXXXXXX XXXXXXX | XXX XX, XXXX | XXX XXXX |
| XXXXXXXX XXXXXX | XXX XX, XXXX | $749,800 XXX XXXX |
| XXXXXXXX XXXXXXX | XXX XX, XXXX | XXX XXXX |
| XXXXXXXX XXXXXX | XXX XX, XXXX | $818,888 XXX XXXX |

William Armstrong Public School
Elementary: PublicSt Kateri Tekakwitha Catholic Elementary School
Elementary: CatholicReesor Park Public School
Elementary: PublicLittle Rouge Public School
Elementary: PublicCornell Village Public School
Elementary: PublicBlack Walnut Public School
Elementary: PublicBill Hogarth Secondary School
Secondary: PublicMarkville Secondary School
Secondary: PublicMiddlefield Collegiate Institute
Secondary: PublicSt Brother André Catholic High School
Secondary: CatholicMarkham District High School
Secondary: PublicBur Oak Secondary School
Secondary: Public