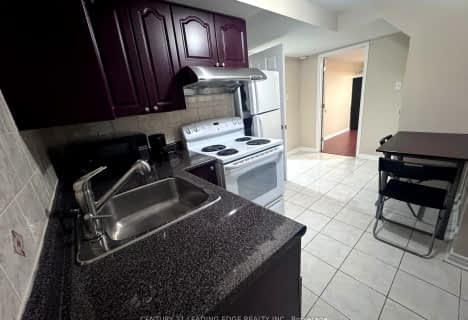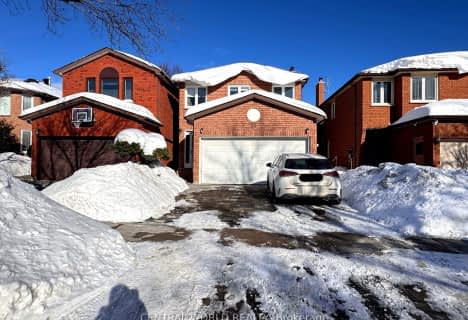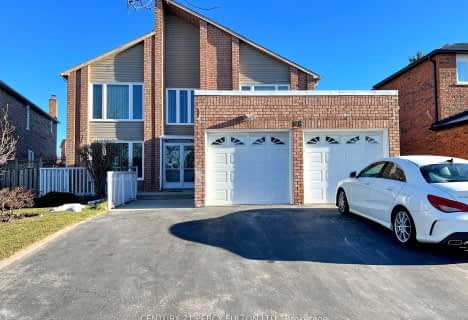Car-Dependent
- Most errands require a car.
38
/100
Good Transit
- Some errands can be accomplished by public transportation.
61
/100
Bikeable
- Some errands can be accomplished on bike.
56
/100

St Vincent de Paul Catholic Elementary School
Elementary: Catholic
0.96 km
Ellen Fairclough Public School
Elementary: Public
1.20 km
Markham Gateway Public School
Elementary: Public
0.81 km
Parkland Public School
Elementary: Public
0.29 km
Armadale Public School
Elementary: Public
1.23 km
Cedarwood Public School
Elementary: Public
1.29 km
Delphi Secondary Alternative School
Secondary: Public
4.49 km
Francis Libermann Catholic High School
Secondary: Catholic
3.70 km
Father Michael McGivney Catholic Academy High School
Secondary: Catholic
2.15 km
Albert Campbell Collegiate Institute
Secondary: Public
3.39 km
Middlefield Collegiate Institute
Secondary: Public
1.37 km
Markham District High School
Secondary: Public
4.78 km
-
Boxgrove Community Park
14th Ave. & Boxgrove By-Pass, Markham ON 3.67km -
L'Amoreaux Park Dog Off-Leash Area
1785 McNicoll Ave (at Silver Springs Blvd.), Scarborough ON 4.9km -
Havendale Park
Havendale, Scarborough ON 5.14km
-
Scotiabank
6019 Steeles Ave E, Toronto ON M1V 5P7 0.4km -
CIBC
7021 Markham Rd (at Steeles Ave. E), Markham ON L3S 0C2 0.54km -
TD Bank Financial Group
1571 Sandhurst Cir (at McCowan Rd.), Scarborough ON M1V 1V2 3.22km












