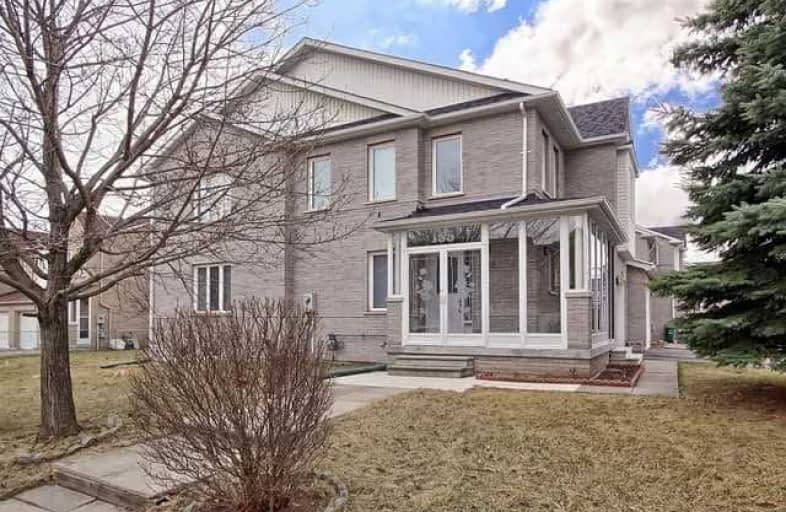
Roy H Crosby Public School
Elementary: Public
1.34 km
Ramer Wood Public School
Elementary: Public
0.83 km
St Patrick Catholic Elementary School
Elementary: Catholic
1.29 km
St Edward Catholic Elementary School
Elementary: Catholic
0.81 km
Fred Varley Public School
Elementary: Public
1.71 km
Central Park Public School
Elementary: Public
0.68 km
Father Michael McGivney Catholic Academy High School
Secondary: Catholic
2.97 km
Markville Secondary School
Secondary: Public
0.32 km
St Brother André Catholic High School
Secondary: Catholic
2.90 km
Bill Crothers Secondary School
Secondary: Public
2.74 km
Bur Oak Secondary School
Secondary: Public
2.46 km
Pierre Elliott Trudeau High School
Secondary: Public
2.67 km


