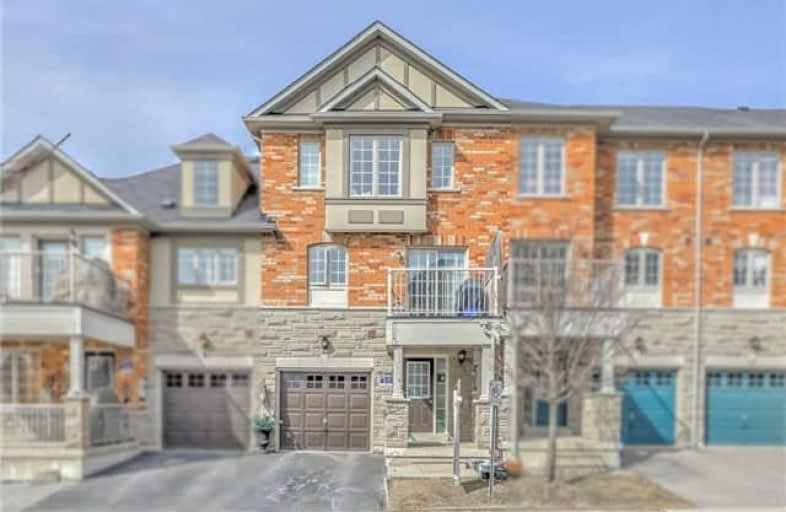Sold on Mar 25, 2018
Note: Property is not currently for sale or for rent.

-
Type: Att/Row/Twnhouse
-
Style: 3-Storey
-
Size: 1500 sqft
-
Lot Size: 5.8 x 19.2 Metres
-
Age: 6-15 years
-
Taxes: $3,095 per year
-
Days on Site: 3 Days
-
Added: Sep 07, 2019 (3 days on market)
-
Updated:
-
Last Checked: 2 months ago
-
MLS®#: N4074044
-
Listed By: Aimhome realty inc., brokerage
*Stunning Greenpark Home*, Modern Open Concept Layout And $$$ Spent On Upgrades, New Hardwood Floors & Pot Lights On Main, Oak Stairs, Granite Counter Tops, Under Mount Sink & Upgraded Cabinets In Kitchen, Renovated Washrooms, Bedrooms Each W/Private Ensuite. Top Ranking Pierre Elliot Trudeau H.S., Steps To Ttc, Close To Shopping, Go Train.
Extras
All Elfs And Window Coverings, S/S Fridge, Stove, B/I Dishwasher, S/S Range Hood, Washer/Dryer, Humidifier, Gdo, Cac, R/I Cvac, Common Area Maintenance Fee $153/Month Including Water & Snow Removal.
Property Details
Facts for 16 Thoroughbred Way, Markham
Status
Days on Market: 3
Last Status: Sold
Sold Date: Mar 25, 2018
Closed Date: May 10, 2018
Expiry Date: May 22, 2018
Sold Price: $708,000
Unavailable Date: Mar 25, 2018
Input Date: Mar 22, 2018
Prior LSC: Listing with no contract changes
Property
Status: Sale
Property Type: Att/Row/Twnhouse
Style: 3-Storey
Size (sq ft): 1500
Age: 6-15
Area: Markham
Community: Berczy
Availability Date: Tba
Inside
Bedrooms: 3
Bathrooms: 3
Kitchens: 1
Rooms: 7
Den/Family Room: No
Air Conditioning: Central Air
Fireplace: No
Washrooms: 3
Building
Basement: Unfinished
Heat Type: Forced Air
Heat Source: Gas
Exterior: Brick
Exterior: Stone
Water Supply: Municipal
Special Designation: Other
Parking
Driveway: Private
Garage Spaces: 1
Garage Type: Attached
Covered Parking Spaces: 1
Total Parking Spaces: 2
Fees
Tax Year: 2017
Tax Legal Description: Plan 65M3719 Pt Blk 73Rp65R28873 Pts 70 233 234
Taxes: $3,095
Land
Cross Street: W. Mccowan/Castlemor
Municipality District: Markham
Fronting On: North
Pool: None
Sewer: Sewers
Lot Depth: 19.2 Metres
Lot Frontage: 5.8 Metres
Additional Media
- Virtual Tour: http://szphotostudio.com/16-thoroughbred-way/
Rooms
Room details for 16 Thoroughbred Way, Markham
| Type | Dimensions | Description |
|---|---|---|
| Living 2nd | 4.20 x 5.30 | Hardwood Floor, Pot Lights, Window |
| Dining 2nd | 4.20 x 5.30 | Hardwood Floor, Pot Lights, Open Concept |
| Kitchen 2nd | 2.62 x 2.93 | Centre Island, Granite Counter, Ceramic Floor |
| Breakfast 2nd | 2.92 x 2.92 | Sliding Doors, W/O To Balcony, Ceramic Floor |
| Master 3rd | 3.65 x 4.32 | 4 Pc Ensuite, W/I Closet, Hardwood Floor |
| 2nd Br 3rd | 3.04 x 3.91 | 4 Pc Ensuite, Large Window, Hardwood Floor |
| 3rd Br Ground | 3.10 x 3.44 | Large Window, Hardwood Floor |
| XXXXXXXX | XXX XX, XXXX |
XXXX XXX XXXX |
$XXX,XXX |
| XXX XX, XXXX |
XXXXXX XXX XXXX |
$XXX,XXX |
| XXXXXXXX XXXX | XXX XX, XXXX | $708,000 XXX XXXX |
| XXXXXXXX XXXXXX | XXX XX, XXXX | $699,000 XXX XXXX |

Fred Varley Public School
Elementary: PublicAll Saints Catholic Elementary School
Elementary: CatholicSan Lorenzo Ruiz Catholic Elementary School
Elementary: CatholicJohn McCrae Public School
Elementary: PublicCastlemore Elementary Public School
Elementary: PublicStonebridge Public School
Elementary: PublicMarkville Secondary School
Secondary: PublicSt Brother André Catholic High School
Secondary: CatholicBill Crothers Secondary School
Secondary: PublicMarkham District High School
Secondary: PublicBur Oak Secondary School
Secondary: PublicPierre Elliott Trudeau High School
Secondary: Public