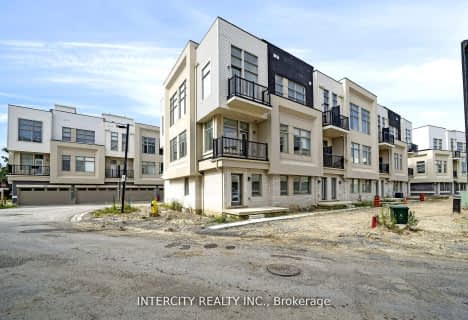Car-Dependent
- Almost all errands require a car.
Some Transit
- Most errands require a car.
Bikeable
- Some errands can be accomplished on bike.

Ashton Meadows Public School
Elementary: PublicÉÉC Sainte-Marguerite-Bourgeoys-Markham
Elementary: CatholicSt Monica Catholic Elementary School
Elementary: CatholicButtonville Public School
Elementary: PublicLincoln Alexander Public School
Elementary: PublicSir John A. Macdonald Public School
Elementary: PublicJean Vanier High School
Secondary: CatholicSt Augustine Catholic High School
Secondary: CatholicRichmond Green Secondary School
Secondary: PublicSt Robert Catholic High School
Secondary: CatholicUnionville High School
Secondary: PublicBayview Secondary School
Secondary: Public-
Le Cue
8901 Woodbine Avenue, Suite 100, Markham, ON L3R 9Y4 1.44km -
Turtle Jack's Vogell
10 Vogell Road, Richmond Hill, ON L4B 3K4 1.6km -
Master Q Billiard & Lounge
20 Apple Creek Boulevard, Markham, ON L3R 5Z1 1.63km
-
Rica Cafe
9390 Woodbine Avenue, Unit 1CF2, Markham, ON L6C 0M5 0.07km -
Chatime
9255 Woodbine Avenue, Markham, ON L6C 1Y9 0.3km -
Tim Hortons
9251 Woodbine Avenue, Markham, ON L6C 1Y6 0.33km
-
Snap Fitness
1380 Major Mackenzie Drive E, Richmond Hill, ON L4S 0A1 2.63km -
Go Girl Body Transformation
39 Riviera Drive, Unit 1, Markham, ON L3R 8N4 4.77km -
GoGo Muscle Training
8220 Bayview Avenue, Unit 200, Markham, ON L3T 2S2 5.43km
-
Shoppers Drug Mart
9255 Woodbine Avenue, Unit 1B, Markham, ON L6C 1Y9 0.41km -
Mid East Canadian Pharmaceutical
330 Allstate Pkwy, Markham, ON L3R 5T3 1.5km -
Shoppers Drug Mart
2920 Major Mackenzie Drive E, Markham, ON L6C 0G6 1.65km
-
Angus Glen Dog Park
Angus Meadow Dr, Unionville ON 4.25km -
Richmond Green Sports Centre & Park
1300 Elgin Mills Rd E (at Leslie St.), Richmond Hill ON L4S 1M5 4.32km -
Dr. James Langstaff Park
155 Red Maple Rd, Richmond Hill ON L4B 4P9 5.22km
-
TD Bank Financial Group
2890 Major MacKenzie Dr E, Markham ON L6C 0G6 1.63km -
CIBC
700 Markland St (404 And Major Mackenzie), Markham ON L6C 0G6 1.66km -
TD Bank Financial Group
550 Hwy 7 E (at Times Square), Richmond Hill ON L4B 3Z4 3.31km
- 4 bath
- 4 bed
- 1500 sqft
49 Ruby Crescent, Richmond Hill, Ontario • L4S 2E9 • Rouge Woods
- 5 bath
- 4 bed
52 Donald Butteress Boulevard West, Markham, Ontario • L6C 0K5 • Cathedraltown
- 4 bath
- 4 bed
- 1500 sqft
187 Berczy Green Drive, Markham, Ontario • L6C 1N3 • Rural Markham







