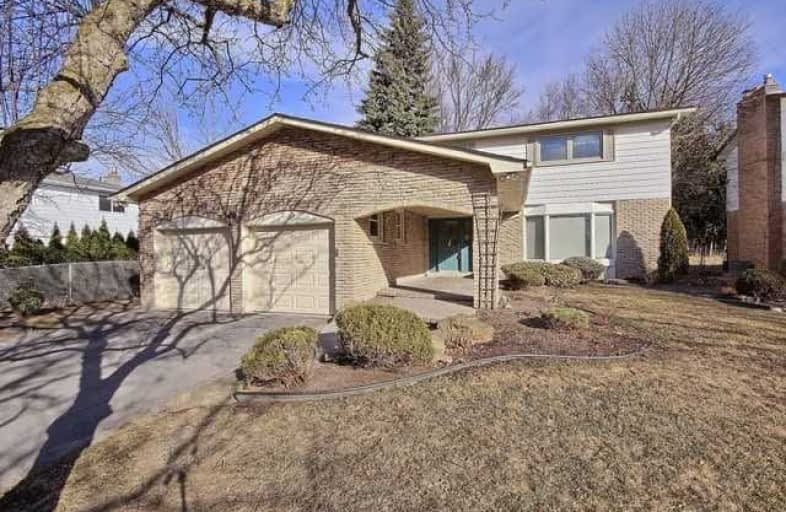Sold on May 18, 2018
Note: Property is not currently for sale or for rent.

-
Type: Detached
-
Style: 2-Storey
-
Size: 2000 sqft
-
Lot Size: 60 x 150 Feet
-
Age: No Data
-
Taxes: $4,947 per year
-
Days on Site: 17 Days
-
Added: Sep 07, 2019 (2 weeks on market)
-
Updated:
-
Last Checked: 2 months ago
-
MLS®#: N4113910
-
Listed By: Re/max hallmark ciancio group realty, brokerage
Fabulous 5+2 Bedroom Family Home Situated On Premium 'Pool-Size' (60X150 Ft.) Lot W/Side Entrance. This Home Has Been Meticulously Maintained & Updated. Family Size Custom 'Chef-Inspired' Kitchen Offers A Generous Size Breakfast, Granite Counters, S/S Appliances + W/O To Huge Yard. Hardwood Floors Throughout. 5 Large Bedrooms Upstairs* Renovated Baths. Fully Finished Basement Offers Media/Ent Space + 2 Bedrooms, Ample Storage + 3 Pc Bath.
Extras
/S French Door Fridge, Gas Burner Stove, Dishwasher, Stone F/P. Washer&Dryer. Incredible Location-Quiet Family Street, Steps To Pub Transit, Parks, Schools, Short Walk To Go Station, Main St. Markham & More! *Pls Exclude: Wine Frg In Bsmt*
Property Details
Facts for 20 Avondale Crescent, Markham
Status
Days on Market: 17
Last Status: Sold
Sold Date: May 18, 2018
Closed Date: Aug 17, 2018
Expiry Date: Jun 30, 2018
Sold Price: $1,170,000
Unavailable Date: May 18, 2018
Input Date: May 02, 2018
Prior LSC: Sold
Property
Status: Sale
Property Type: Detached
Style: 2-Storey
Size (sq ft): 2000
Area: Markham
Community: Markham Village
Availability Date: 30-60-90 Tbd
Inside
Bedrooms: 5
Bedrooms Plus: 2
Bathrooms: 4
Kitchens: 1
Rooms: 9
Den/Family Room: Yes
Air Conditioning: Central Air
Fireplace: Yes
Washrooms: 4
Building
Basement: Finished
Heat Type: Forced Air
Heat Source: Gas
Exterior: Brick
Water Supply: Municipal
Special Designation: Unknown
Parking
Driveway: Private
Garage Spaces: 2
Garage Type: Attached
Covered Parking Spaces: 6
Total Parking Spaces: 8
Fees
Tax Year: 2017
Tax Legal Description: Plan 9143 Lot 186
Taxes: $4,947
Highlights
Feature: Fenced Yard
Feature: Hospital
Feature: Park
Feature: Public Transit
Feature: Rec Centre
Feature: School
Land
Cross Street: Ninth Line And Highw
Municipality District: Markham
Fronting On: North
Pool: None
Sewer: Sewers
Lot Depth: 150 Feet
Lot Frontage: 60 Feet
Additional Media
- Virtual Tour: http://tours.panapix.com/idx/618567
Rooms
Room details for 20 Avondale Crescent, Markham
| Type | Dimensions | Description |
|---|---|---|
| Living Ground | 3.90 x 5.38 | Hardwood Floor, Pot Lights, Picture Window |
| Dining Ground | 3.20 x 3.62 | Hardwood Floor, Formal Rm, O/Looks Backyard |
| Kitchen Ground | 3.20 x 5.20 | Granite Counter, Pot Lights, Stainless Steel Appl |
| Family Ground | 3.62 x 5.20 | Hardwood Floor, O/Looks Backyard, Stone Fireplace |
| Master 2nd | 4.40 x 4.57 | Hardwood Floor, His/Hers Closets, 3 Pc Ensuite |
| 2nd Br 2nd | 3.04 x 4.57 | Hardwood Floor, Large Closet, Large Window |
| 3rd Br 2nd | 3.06 x 3.45 | Hardwood Floor, Large Closet, Large Window |
| 4th Br 2nd | 3.30 x 3.34 | Hardwood Floor, Large Closet, Large Window |
| 5th Br 2nd | 3.03 x 3.50 | Hardwood Floor, Large Closet, Large Window |
| Media/Ent Bsmt | 7.15 x 8.96 | Pot Lights, Window, Broadloom |
| Br Bsmt | 3.17 x 3.55 | Broadloom, Window, Separate Rm |
| Br Bsmt | - | Broadloom, Closet, Window |
| XXXXXXXX | XXX XX, XXXX |
XXXX XXX XXXX |
$X,XXX,XXX |
| XXX XX, XXXX |
XXXXXX XXX XXXX |
$X,XXX,XXX | |
| XXXXXXXX | XXX XX, XXXX |
XXXXXXX XXX XXXX |
|
| XXX XX, XXXX |
XXXXXX XXX XXXX |
$X,XXX,XXX |
| XXXXXXXX XXXX | XXX XX, XXXX | $1,170,000 XXX XXXX |
| XXXXXXXX XXXXXX | XXX XX, XXXX | $1,218,000 XXX XXXX |
| XXXXXXXX XXXXXXX | XXX XX, XXXX | XXX XXXX |
| XXXXXXXX XXXXXX | XXX XX, XXXX | $1,288,000 XXX XXXX |

William Armstrong Public School
Elementary: PublicE T Crowle Public School
Elementary: PublicSt Kateri Tekakwitha Catholic Elementary School
Elementary: CatholicFranklin Street Public School
Elementary: PublicSt Joseph Catholic Elementary School
Elementary: CatholicReesor Park Public School
Elementary: PublicBill Hogarth Secondary School
Secondary: PublicMarkville Secondary School
Secondary: PublicMiddlefield Collegiate Institute
Secondary: PublicSt Brother André Catholic High School
Secondary: CatholicMarkham District High School
Secondary: PublicBur Oak Secondary School
Secondary: Public- 3 bath
- 5 bed
33 Jerman Street, Markham, Ontario • L3P 2S4 • Old Markham Village
- 5 bath
- 6 bed
- 3000 sqft


