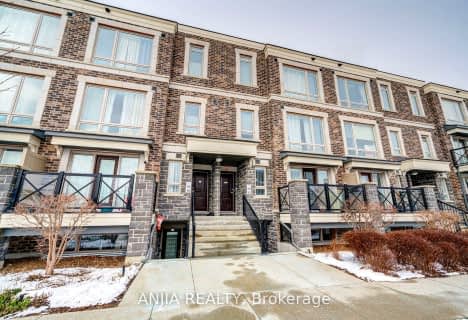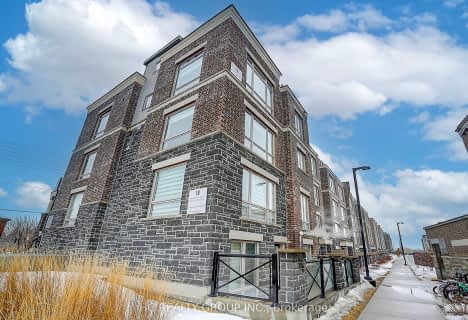Car-Dependent
- Most errands require a car.
Some Transit
- Most errands require a car.
Somewhat Bikeable
- Most errands require a car.

E T Crowle Public School
Elementary: PublicSt Kateri Tekakwitha Catholic Elementary School
Elementary: CatholicGreensborough Public School
Elementary: PublicSam Chapman Public School
Elementary: PublicSt Julia Billiart Catholic Elementary School
Elementary: CatholicMount Joy Public School
Elementary: PublicBill Hogarth Secondary School
Secondary: PublicMarkville Secondary School
Secondary: PublicMiddlefield Collegiate Institute
Secondary: PublicSt Brother André Catholic High School
Secondary: CatholicMarkham District High School
Secondary: PublicBur Oak Secondary School
Secondary: Public-
Main's Mansion
144 Main Street N, Markham, ON L3P 5T3 2.71km -
The Duchess of Markham
53 Main Street N, Markham, ON L3P 1X7 2.99km -
Southside Restaurant and Bar
6061 Hwy 7 E, Markham, ON L3P 3A7 3.13km
-
Ksira Gelato
9833 Markham Road, Unit 1, Markham, ON L3P 3J3 1.09km -
Komeya Cafe
9506 Markham Road, Unit 102, Markham, ON L6E 0S5 1.17km -
Wayne's Cup
9889 Markham Road, Unit 4, Markham, ON L6E 0B7 1.2km
-
Cristini Athletics - CrossFit Markham
9833 Markham Road, Unit 10, Markham, ON L3P 3J3 1.11km -
T-Zone Markham
118 Main St N, Markham, ON L3P 1Y1 2.78km -
Anytime Fitness
9580 McCowan Rd, Markham, ON L3P 3S3 3.38km
-
Pharmagreen
10 Greensborough Village Circle, Markham, ON L6E 1Z1 0.24km -
Shoppers Drug Mart
1720 Bur Oak Ave, Markham, ON L6E 1W3 1.09km -
I.D.A. - Heritage Pharmacy
9275 Markham Road, Markham, ON L6E 1A3 1.29km
-
The Thandur
50 Anderson Avenue, Unit 4, Markham, ON L6E 1A6 1km -
Mount Joy Station Cafe
6-50 Anderson Avenue, Markham, ON L6E 1A6 0.99km -
Ksira Gelato
9833 Markham Road, Unit 1, Markham, ON L3P 3J3 1.09km
-
Main Street Markham
132 Robinson Street, Markham, ON L3P 1P2 2.82km -
CF Markville
5000 Highway 7 E, Markham, ON L3R 4M9 4.76km -
Berczy Village Shopping Centre
10 Bur Oak Ave, Markham, ON L6C 0A2 5.28km
-
VanSpall's No Frill’s
9305 Highway 48, RR1, Markham, ON L6E 0E6 1.21km -
M&M Food Market
9275 Markham Road, Markham, ON L6E 1A2 1.32km -
The Garden Basket Food Markets
9271 Markham Road, Markham, ON L6E 1A1 1.36km
-
LCBO
9720 Markham Road, Markham, ON L6E 0H8 1.13km -
LCBO
219 Markham Road, Markham, ON L3P 1Y5 2.32km -
LCBO
192 Bullock Drive, Markham, ON L3P 1W2 3.9km
-
Pioneer
6375 Major Mackenzie Drive E, Markham, ON L3P 3J3 1.11km -
Markham Subaru
9401 Markham Road, Markham, ON L3P 3J3 1.12km -
Petro-Canada
9249 Ninth Line, Markham, ON L6B 1A8 1.29km
-
Cineplex Cinemas Markham and VIP
179 Enterprise Boulevard, Suite 169, Markham, ON L6G 0E7 8.24km -
Markham Ribfest and Music Festival
179 Enterprise Blvd, Markham, ON L3R 9W3 8.05km -
Night It Up!
179 Enterprise Boulevard, Markham, ON L6G 1B3 8.07km
-
Markham Public Library - Cornell
3201 Bur Oak Avenue, Markham, ON L6B 1E3 2.69km -
Markham Public Library
6031 Highway 7, Markham, ON L3P 3A7 3.27km -
Markham Public Library - Aaniin Branch
5665 14th Avenue, Markham, ON L3S 3K5 5.73km
-
Markham Stouffville Hospital
381 Church Street, Markham, ON L3P 7P3 2.66km -
Markham Health Network
5 Swan Lake Boulevard, Unit 3, Markham, ON L3P 8C6 0.79km -
Markham Fertility Centre
379 Church Street, 5th Floor, Markham, ON L6B 0T1 2.58km
-
Reesor Park
ON 1.95km -
Toogood Pond
Carlton Rd (near Main St.), Unionville ON L3R 4J8 6.05km -
Ritter Park
Richmond Hill ON 11.91km
-
BMO Bank of Montreal
9660 Markham Rd, Markham ON L6E 0H8 1.11km -
TD Bank Financial Group
9870 Hwy 48 (Major Mackenzie Dr), Markham ON L6E 0H7 1.28km -
RBC Royal Bank
9428 Markham Rd (at Edward Jeffreys Ave.), Markham ON L6E 0N1 1.48km
- 3 bath
- 4 bed
- 1400 sqft
04-116 Wales Avenue, Markham, Ontario • L3P 3K2 • Old Markham Village












