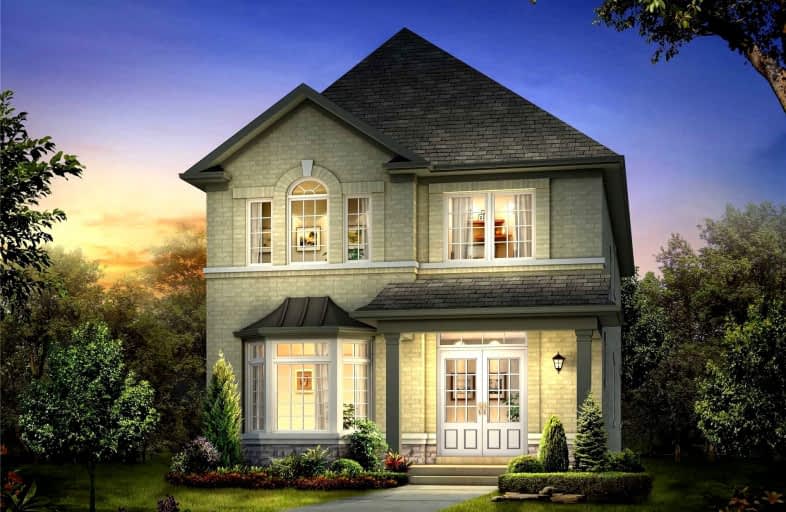Sold on Nov 03, 2021
Note: Property is not currently for sale or for rent.

-
Type: Detached
-
Style: 2-Storey
-
Lot Size: 34.44 x 91.86 Feet
-
Age: New
-
Days on Site: 21 Days
-
Added: Oct 13, 2021 (3 weeks on market)
-
Updated:
-
Last Checked: 3 months ago
-
MLS®#: N5400799
-
Listed By: Pma brethour real estate corporation inc., brokerage
Welcome To Forest Hill Homes' Cornell Rouge In Markham. This Rarely Offered Corner Model The "Wood Pine" Boasts A Single Garage Approx. 2225 Sq Ft, 4 Bdrm, 3 & 1/2 Baths Home, Spectacular Finishes Include 9' Ceilings & Natural Hardwood On The Main Floor (Non-Tiled Areas), Stained Oak Stairs & Upgraded Railings, Granite Kitchen Counters, Surrounded By The Rouge Park, Close To Shopping, Nature And Cycling Trails, Dog Parks, Public Transit, Schools.
Extras
Hot Water Tank (Rental), A/C Unit
Property Details
Facts for 22 Waterleaf Road, Markham
Status
Days on Market: 21
Last Status: Sold
Sold Date: Nov 03, 2021
Closed Date: Aug 02, 2022
Expiry Date: Apr 08, 2022
Sold Price: $1,541,490
Unavailable Date: Nov 03, 2021
Input Date: Oct 13, 2021
Prior LSC: Listing with no contract changes
Property
Status: Sale
Property Type: Detached
Style: 2-Storey
Age: New
Area: Markham
Community: Cornell
Availability Date: Aug 2022
Assessment Year: 2020
Inside
Bedrooms: 4
Bathrooms: 4
Kitchens: 1
Rooms: 9
Den/Family Room: Yes
Air Conditioning: Central Air
Fireplace: No
Washrooms: 4
Building
Basement: Unfinished
Heat Type: Forced Air
Heat Source: Gas
Exterior: Brick
Exterior: Stone
Energy Certificate: N
Green Verification Status: N
Water Supply: Municipal
Special Designation: Unknown
Parking
Driveway: Private
Garage Spaces: 1
Garage Type: Attached
Covered Parking Spaces: 1
Total Parking Spaces: 2
Fees
Tax Year: 2020
Tax Legal Description: Lot 107 Phase 7 Plan 65M-4544
Land
Cross Street: Donald Cousens Pkwy/
Municipality District: Markham
Fronting On: West
Pool: None
Sewer: Sewers
Lot Depth: 91.86 Feet
Lot Frontage: 34.44 Feet
Lot Irregularities: Irregular Lot
Rooms
Room details for 22 Waterleaf Road, Markham
| Type | Dimensions | Description |
|---|---|---|
| Kitchen Ground | 2.43 x 3.96 | Open Concept, Combined W/Br, Granite Counter |
| Breakfast Ground | 5.48 x 2.43 | Combined W/Kitchen, Porcelain Floor, Open Concept |
| Family Ground | 3.04 x 5.18 | Hardwood Floor, Fireplace, Open Concept |
| Living Ground | 3.35 x 6.09 | Combined W/Dining, Hardwood Floor, Open Concept |
| Dining Ground | 3.46 x 6.09 | Combined W/Living, Hardwood Floor, Open Concept |
| Prim Bdrm 2nd | 3.96 x 4.87 | 5 Pc Ensuite, W/I Closet, Large Window |
| 2nd Br 2nd | 3.65 x 3.35 | Window, Closet, Broadloom |
| 3rd Br 2nd | 2.74 x 3.35 | 3 Pc Ensuite, Closet, Broadloom |
| 4th Br 2nd | 2.74 x 3.04 | Window, Closet, Broadloom |
| XXXXXXXX | XXX XX, XXXX |
XXXX XXX XXXX |
$X,XXX,XXX |
| XXX XX, XXXX |
XXXXXX XXX XXXX |
$X,XXX,XXX | |
| XXXXXXXX | XXX XX, XXXX |
XXXXXXX XXX XXXX |
|
| XXX XX, XXXX |
XXXXXX XXX XXXX |
$X,XXX,XXX |
| XXXXXXXX XXXX | XXX XX, XXXX | $1,541,490 XXX XXXX |
| XXXXXXXX XXXXXX | XXX XX, XXXX | $1,529,990 XXX XXXX |
| XXXXXXXX XXXXXXX | XXX XX, XXXX | XXX XXXX |
| XXXXXXXX XXXXXX | XXX XX, XXXX | $1,529,990 XXX XXXX |

École élémentaire publique L'Héritage
Elementary: PublicChar-Lan Intermediate School
Elementary: PublicSt Peter's School
Elementary: CatholicHoly Trinity Catholic Elementary School
Elementary: CatholicÉcole élémentaire catholique de l'Ange-Gardien
Elementary: CatholicWilliamstown Public School
Elementary: PublicÉcole secondaire publique L'Héritage
Secondary: PublicCharlottenburgh and Lancaster District High School
Secondary: PublicSt Lawrence Secondary School
Secondary: PublicÉcole secondaire catholique La Citadelle
Secondary: CatholicHoly Trinity Catholic Secondary School
Secondary: CatholicCornwall Collegiate and Vocational School
Secondary: Public