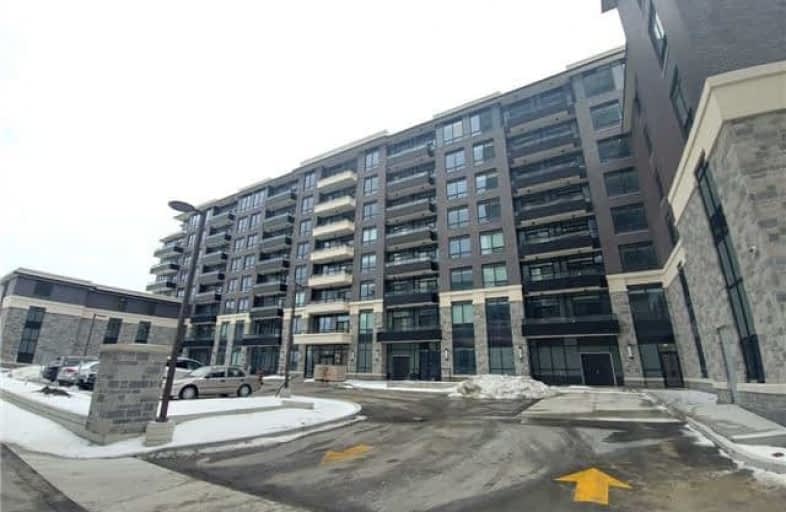Very Walkable
- Most errands can be accomplished on foot.
89
/100
Good Transit
- Some errands can be accomplished by public transportation.
54
/100
Bikeable
- Some errands can be accomplished on bike.
62
/100

St John XXIII Catholic Elementary School
Elementary: Catholic
1.05 km
Unionville Public School
Elementary: Public
2.37 km
Parkview Public School
Elementary: Public
1.69 km
Coledale Public School
Elementary: Public
1.53 km
William Berczy Public School
Elementary: Public
1.74 km
St Justin Martyr Catholic Elementary School
Elementary: Catholic
1.76 km
Milliken Mills High School
Secondary: Public
2.78 km
St Augustine Catholic High School
Secondary: Catholic
3.15 km
Markville Secondary School
Secondary: Public
3.93 km
Bill Crothers Secondary School
Secondary: Public
1.50 km
Unionville High School
Secondary: Public
0.71 km
Pierre Elliott Trudeau High School
Secondary: Public
3.94 km
-
Toogood Pond
Carlton Rd (near Main St.), Unionville ON L3R 4J8 1.92km -
Milliken Park
5555 Steeles Ave E (btwn McCowan & Middlefield Rd.), Scarborough ON M9L 1S7 5.52km -
Ritter Park
Richmond Hill ON 5.84km
-
RBC Royal Bank
9231 Woodbine Ave (at 16th Ave.), Markham ON L3R 0K1 2.99km -
CIBC
7220 Kennedy Rd (at Denison St.), Markham ON L3R 7P2 3.26km -
TD Bank Financial Group
7080 Warden Ave, Markham ON L3R 5Y2 3.82km
More about this building
View 25 Water Walk Drive, Markham
