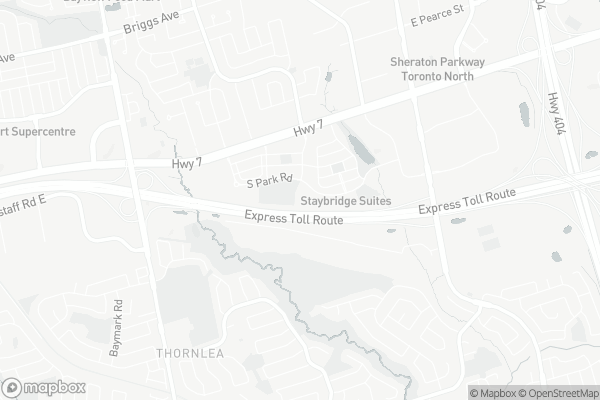Somewhat Walkable
- Some errands can be accomplished on foot.
Some Transit
- Most errands require a car.
Bikeable
- Some errands can be accomplished on bike.

Stornoway Crescent Public School
Elementary: PublicSt Rene Goupil-St Luke Catholic Elementary School
Elementary: CatholicWillowbrook Public School
Elementary: PublicChrist the King Catholic Elementary School
Elementary: CatholicAdrienne Clarkson Public School
Elementary: PublicDoncrest Public School
Elementary: PublicSt. Joseph Morrow Park Catholic Secondary School
Secondary: CatholicThornlea Secondary School
Secondary: PublicA Y Jackson Secondary School
Secondary: PublicBrebeuf College School
Secondary: CatholicThornhill Secondary School
Secondary: PublicSt Robert Catholic High School
Secondary: Catholic-
Mikaku Udon Bar
360 Highway 7 E, Unit 10, Richmond Hill, ON L4B 3Y7 0.6km -
Soho KTV
505 Highway 7 E, Unit 80, Markham, ON L3T 7P6 0.73km -
Adrak
15 Wertheim Court, Richmond Hill, ON L4B 3H7 0.91km
-
Tim Hortons
115 Times Avenue, Thornhill, ON L3T 0A2 0.51km -
My Cup of Tea Dessert
360 Highway 7 E, Unit 11, Richmond Hill, ON L4B 3Y7 0.55km -
The Point Eatery
420 Highway 7 E, Unit 32, Richmond Hill, ON L4B 3K2 0.53km
-
GoGo Muscle Training
8220 Bayview Avenue, Unit 200, Markham, ON L3T 2S2 1.24km -
Go Girl Body Transformation
39 Riviera Drive, Unit 1, Markham, ON L3R 8N4 3.78km -
FitStudios
217 Idema Road, Markham, ON L3R 1B1 3.8km
-
Dr. James Langstaff Park
155 Red Maple Rd, Richmond Hill ON L4B 4P9 2.37km -
Glencrest Park
2.48km -
Cummer Park
6000 Leslie St (Cummer Ave), Toronto ON M2H 1J9 4.56km
-
TD Bank Financial Group
550 Hwy 7 E (at Times Square), Richmond Hill ON L4B 3Z4 1.03km -
RBC Royal Bank
365 High Tech Rd (at Bayview Ave.), Richmond Hill ON L4B 4V9 1.59km -
TD Bank Financial Group
9019 Bayview Ave, Richmond Hill ON L4B 3M6 1.94km
