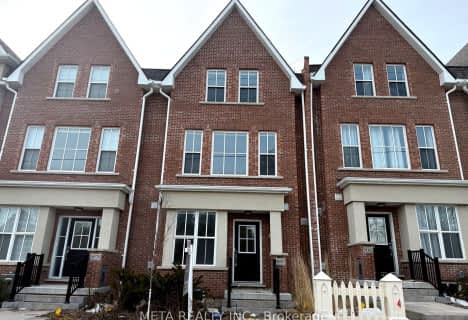
St Rene Goupil-St Luke Catholic Elementary School
Elementary: Catholic
1.86 km
Bayview Fairways Public School
Elementary: Public
2.51 km
Willowbrook Public School
Elementary: Public
1.47 km
Christ the King Catholic Elementary School
Elementary: Catholic
1.96 km
Adrienne Clarkson Public School
Elementary: Public
1.17 km
Doncrest Public School
Elementary: Public
1.51 km
Msgr Fraser College (Northeast)
Secondary: Catholic
4.29 km
Thornlea Secondary School
Secondary: Public
1.65 km
A Y Jackson Secondary School
Secondary: Public
4.36 km
Brebeuf College School
Secondary: Catholic
4.48 km
Thornhill Secondary School
Secondary: Public
4.20 km
St Robert Catholic High School
Secondary: Catholic
1.05 km








