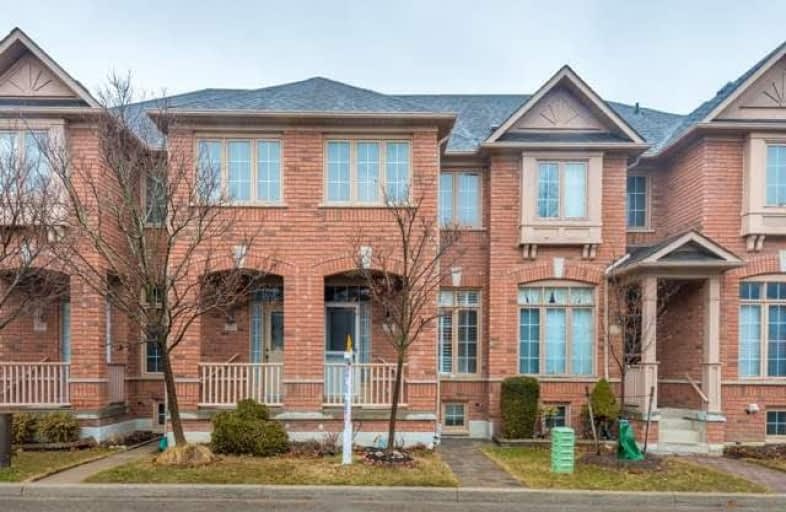Sold on May 11, 2018
Note: Property is not currently for sale or for rent.

-
Type: Att/Row/Twnhouse
-
Style: 2-Storey
-
Lot Size: 14.76 x 104.76 Feet
-
Age: No Data
-
Taxes: $3,083 per year
-
Days on Site: 16 Days
-
Added: Sep 07, 2019 (2 weeks on market)
-
Updated:
-
Last Checked: 2 months ago
-
MLS®#: N4106485
-
Listed By: Re/max all-stars benczik team realty, brokerage
Freehold Townhome In Desirable Berczy Village! Soaring 9 Ft Ceilings With A Functional Layout. Noteworthy Upgrades & Features Include Hardwood On The 1st & 2nd Floors, Eat In Kitchen With Stainless Steel Appliances, Brand New Backsplash And Walk Out To Fenced Backyard With Professional Landscaping. Upper Level Boasts 3 Spacious Bedrooms With A Finished Cozy Basement. Steps To Top Ranking Pierre Elliott Trudeau Hs, Restaurants, Parks & More
Extras
S.S Appliances: Fridge, Stove, B/I Dw, Hood Fan. Washer, Dryer, High Efficiency Cac & Furnace (2016), Cvac & Attach., Humidifier, Gdo + Remote, *Hwt(Owned 2016)*, All Window Covs & Elfs, Roof(2013) Installed Extra Insulation In Attic (2016)
Property Details
Facts for 35 Madison Heights Boulevard, Markham
Status
Days on Market: 16
Last Status: Sold
Sold Date: May 11, 2018
Closed Date: Jul 03, 2018
Expiry Date: Jul 27, 2018
Sold Price: $717,600
Unavailable Date: May 11, 2018
Input Date: Apr 25, 2018
Property
Status: Sale
Property Type: Att/Row/Twnhouse
Style: 2-Storey
Area: Markham
Community: Berczy
Availability Date: 60 Days/Tba
Inside
Bedrooms: 3
Bathrooms: 2
Kitchens: 1
Rooms: 6
Den/Family Room: No
Air Conditioning: Central Air
Fireplace: No
Washrooms: 2
Building
Basement: Finished
Heat Type: Forced Air
Heat Source: Gas
Exterior: Brick
Water Supply: Municipal
Special Designation: Unknown
Parking
Driveway: Private
Garage Spaces: 1
Garage Type: Detached
Covered Parking Spaces: 2
Total Parking Spaces: 3
Fees
Tax Year: 2017
Tax Legal Description: Pt Blk 204, Pl 65M3245, Pts 11, 12, 13 & 14
Taxes: $3,083
Highlights
Feature: Park
Feature: Public Transit
Feature: School
Land
Cross Street: Kennedy Rd / Bur Oak
Municipality District: Markham
Fronting On: North
Pool: None
Sewer: Sewers
Lot Depth: 104.76 Feet
Lot Frontage: 14.76 Feet
Lot Irregularities: As Per Mpac
Rooms
Room details for 35 Madison Heights Boulevard, Markham
| Type | Dimensions | Description |
|---|---|---|
| Living Main | 4.21 x 7.18 | Hardwood Floor, Fireplace, Pot Lights |
| Kitchen Main | 4.22 x 5.35 | Ceramic Floor, Stainless Steel Appl, Backsplash |
| Breakfast Main | 2.25 x 3.31 | Ceramic Floor, B/I Desk, Picture Window |
| Master 2nd | 3.35 x 4.81 | Hardwood Floor, Semi Ensuite, His/Hers Closets |
| 2nd Br 2nd | 2.37 x 4.61 | Hardwood Floor, Closet Organizers, Window |
| 3rd Br 2nd | 2.45 x 4.63 | Hardwood Floor, Closet, Window |
| Rec Bsmt | 4.09 x 6.37 | Broadloom, Pot Lights, Above Grade Window |
| XXXXXXXX | XXX XX, XXXX |
XXXX XXX XXXX |
$XXX,XXX |
| XXX XX, XXXX |
XXXXXX XXX XXXX |
$XXX,XXX | |
| XXXXXXXX | XXX XX, XXXX |
XXXXXXX XXX XXXX |
|
| XXX XX, XXXX |
XXXXXX XXX XXXX |
$XXX,XXX |
| XXXXXXXX XXXX | XXX XX, XXXX | $717,600 XXX XXXX |
| XXXXXXXX XXXXXX | XXX XX, XXXX | $728,000 XXX XXXX |
| XXXXXXXX XXXXXXX | XXX XX, XXXX | XXX XXXX |
| XXXXXXXX XXXXXX | XXX XX, XXXX | $768,000 XXX XXXX |

St Matthew Catholic Elementary School
Elementary: CatholicUnionville Public School
Elementary: PublicAll Saints Catholic Elementary School
Elementary: CatholicBeckett Farm Public School
Elementary: PublicCastlemore Elementary Public School
Elementary: PublicStonebridge Public School
Elementary: PublicSt Augustine Catholic High School
Secondary: CatholicMarkville Secondary School
Secondary: PublicBill Crothers Secondary School
Secondary: PublicUnionville High School
Secondary: PublicBur Oak Secondary School
Secondary: PublicPierre Elliott Trudeau High School
Secondary: Public