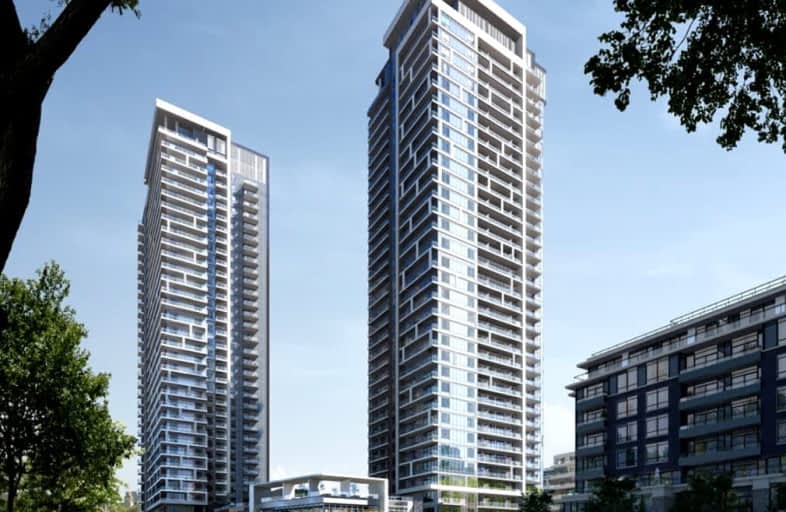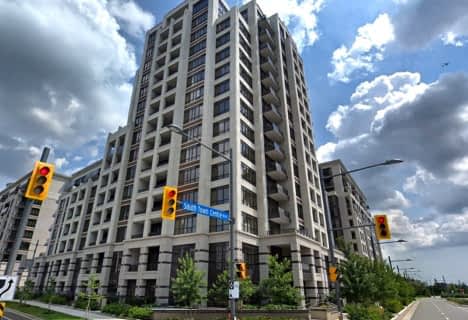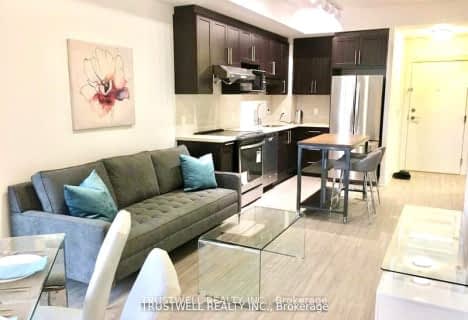Car-Dependent
- Almost all errands require a car.
Good Transit
- Some errands can be accomplished by public transportation.
Very Bikeable
- Most errands can be accomplished on bike.

St John XXIII Catholic Elementary School
Elementary: CatholicUnionville Public School
Elementary: PublicParkview Public School
Elementary: PublicColedale Public School
Elementary: PublicWilliam Berczy Public School
Elementary: PublicSt Justin Martyr Catholic Elementary School
Elementary: CatholicMilliken Mills High School
Secondary: PublicSt Augustine Catholic High School
Secondary: CatholicMarkville Secondary School
Secondary: PublicBill Crothers Secondary School
Secondary: PublicUnionville High School
Secondary: PublicPierre Elliott Trudeau High School
Secondary: Public-
Denison Park
3.28km -
Angus Glen Dog Park
Angus Meadow Dr, Unionville ON 4.06km -
Milliken Park
5555 Steeles Ave E (btwn McCowan & Middlefield Rd.), Scarborough ON M9L 1S7 5.54km
-
BMO Bank of Montreal
3993 Hwy 7 E (at Village Pkwy), Markham ON L3R 5M6 0.47km -
HSBC
8390 Kennedy Rd (at Peachtree Plaza), Markham ON L3R 0W4 2.06km -
TD Bank Financial Group
7080 Warden Ave, Markham ON L3R 5Y2 3.82km
- 1 bath
- 1 bed
- 500 sqft
1104-180 Enterprise Boulevard, Markham, Ontario • L6G 1B3 • Unionville
- 2 bath
- 1 bed
- 700 sqft
612-89 South Town Centre Boulevard, Markham, Ontario • L6G 0E8 • Unionville
- 1 bath
- 1 bed
- 600 sqft
528-8323 Kennedy Road, Markham, Ontario • L3R 5W7 • Village Green-South Unionville
- 2 bath
- 2 bed
- 800 sqft
1007-38 Andre De Grasse Street, Markham, Ontario • L6G 0G4 • Unionville
- 2 bath
- 2 bed
- 800 sqft
1509-38 Andre de Grasse Street, Markham, Ontario • L6G 0G4 • Unionville
- 1 bath
- 1 bed
- 500 sqft
1010-38 Andre de Grasse Street, Markham, Ontario • L6G 0G4 • Unionville












