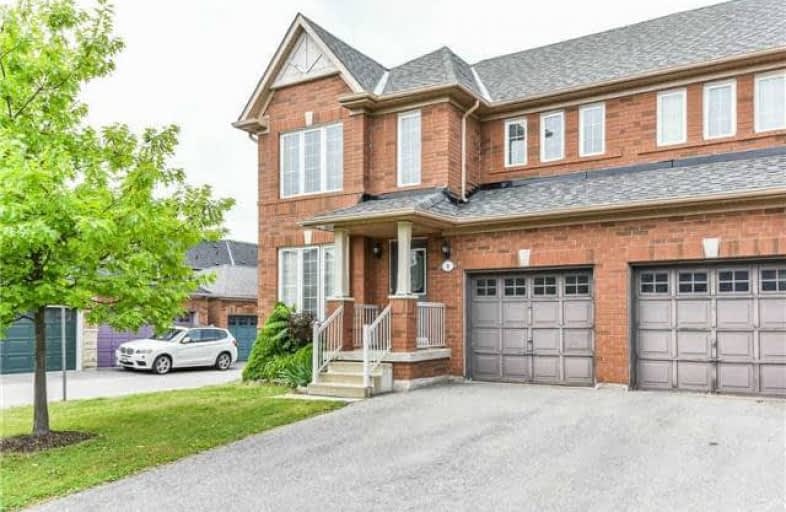Note: Property is not currently for sale or for rent.

-
Type: Semi-Detached
-
Style: 2-Storey
-
Lot Size: 30.02 x 84.48 Feet
-
Age: No Data
-
Taxes: $3,600 per year
-
Days on Site: 24 Days
-
Added: Sep 07, 2019 (3 weeks on market)
-
Updated:
-
Last Checked: 2 months ago
-
MLS®#: N4169428
-
Listed By: Re/max partners realty inc., brokerage
Beautiful 3 Bdrm Semi-Detached In A High Demand Area*Well Maintained Move In Condition*Fully Fenced Yard*Direct Access To Garage*Open Concept Great Layout*Covered Porch*Bright & Spacious W/ Lots Of Windows*Hardwd Flr Tru-Out 1st Floor*Gas Fireplace*Kitchen W/S/S Appliances*Roof(2Yrs), Furnace(2017), Hot Water Tank(2017)*Bur Oak Secondary School*Steps To Parks*Close To All Amenities, Shops, Restaurants, Supermarkets, Go Train, Yrt & Schools
Extras
S/S Fridge, S/S Stove, S/S Dishwasher, Rangehood, Washer, Dryer, Cac, Garage Door Opener. All Window Coverings, All Elfs, Hwt(R)
Property Details
Facts for 4 Ayhart Street, Markham
Status
Days on Market: 24
Last Status: Sold
Sold Date: Jul 14, 2018
Closed Date: Aug 10, 2018
Expiry Date: Dec 18, 2018
Sold Price: $780,000
Unavailable Date: Jul 14, 2018
Input Date: Jun 21, 2018
Prior LSC: Listing with no contract changes
Property
Status: Sale
Property Type: Semi-Detached
Style: 2-Storey
Area: Markham
Community: Wismer
Availability Date: Tba
Inside
Bedrooms: 3
Bathrooms: 3
Kitchens: 1
Rooms: 7
Den/Family Room: Yes
Air Conditioning: Central Air
Fireplace: Yes
Washrooms: 3
Building
Basement: Full
Heat Type: Forced Air
Heat Source: Gas
Exterior: Brick
Water Supply: Municipal
Special Designation: Unknown
Parking
Driveway: Private
Garage Spaces: 1
Garage Type: Attached
Covered Parking Spaces: 1
Total Parking Spaces: 2
Fees
Tax Year: 2017
Tax Legal Description: Pl 65M3519 Ptlt 40 Rp 65R24767
Taxes: $3,600
Land
Cross Street: Bur Oak & Markham Ro
Municipality District: Markham
Fronting On: East
Parcel Number: 33
Pool: None
Sewer: Sewers
Lot Depth: 84.48 Feet
Lot Frontage: 30.02 Feet
Rooms
Room details for 4 Ayhart Street, Markham
| Type | Dimensions | Description |
|---|---|---|
| Living Ground | 3.23 x 5.79 | Combined W/Dining, Hardwood Floor, Large Window |
| Dining Ground | 3.23 x 5.79 | Combined W/Living, Hardwood Floor, Window |
| Family Ground | 3.23 x 5.18 | Hardwood Floor, Large Window, O/Looks Backyard |
| Kitchen Ground | 3.35 x 4.45 | Ceramic Floor, Breakfast Area, W/O To Yard |
| Master 2nd | 4.38 x 4.60 | Broadloom, W/I Closet, 4 Pc Ensuite |
| 2nd Br 2nd | 3.13 x 3.77 | Broadloom, Closet, Window |
| 3rd Br 2nd | 3.59 x 3.65 | Broadloom, Closet, Window |
| XXXXXXXX | XXX XX, XXXX |
XXXX XXX XXXX |
$XXX,XXX |
| XXX XX, XXXX |
XXXXXX XXX XXXX |
$XXX,XXX |
| XXXXXXXX XXXX | XXX XX, XXXX | $780,000 XXX XXXX |
| XXXXXXXX XXXXXX | XXX XX, XXXX | $738,000 XXX XXXX |

Fred Varley Public School
Elementary: PublicWismer Public School
Elementary: PublicSan Lorenzo Ruiz Catholic Elementary School
Elementary: CatholicJohn McCrae Public School
Elementary: PublicMount Joy Public School
Elementary: PublicDonald Cousens Public School
Elementary: PublicBill Hogarth Secondary School
Secondary: PublicMarkville Secondary School
Secondary: PublicSt Brother André Catholic High School
Secondary: CatholicMarkham District High School
Secondary: PublicBur Oak Secondary School
Secondary: PublicPierre Elliott Trudeau High School
Secondary: Public