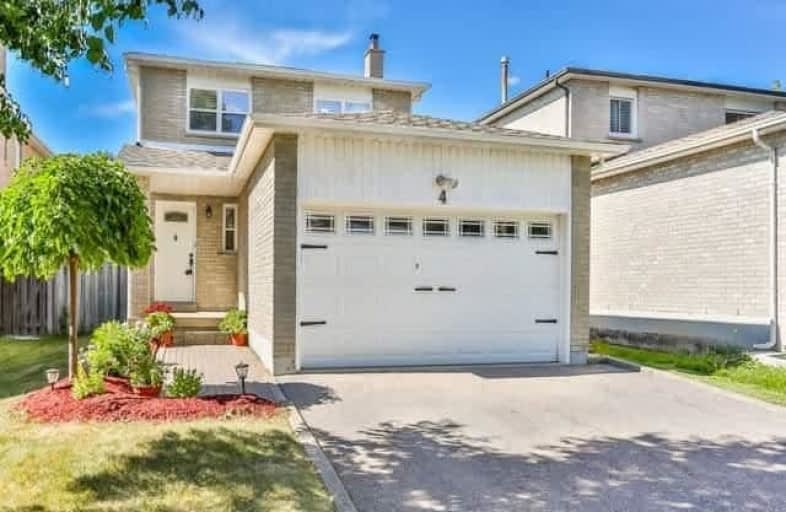
Ramer Wood Public School
Elementary: Public
0.99 km
James Robinson Public School
Elementary: Public
1.50 km
St Edward Catholic Elementary School
Elementary: Catholic
0.94 km
Fred Varley Public School
Elementary: Public
1.03 km
Wismer Public School
Elementary: Public
1.08 km
San Lorenzo Ruiz Catholic Elementary School
Elementary: Catholic
1.16 km
Father Michael McGivney Catholic Academy High School
Secondary: Catholic
4.35 km
Markville Secondary School
Secondary: Public
1.77 km
St Brother André Catholic High School
Secondary: Catholic
1.29 km
Markham District High School
Secondary: Public
2.06 km
Bur Oak Secondary School
Secondary: Public
1.03 km
Pierre Elliott Trudeau High School
Secondary: Public
3.15 km


