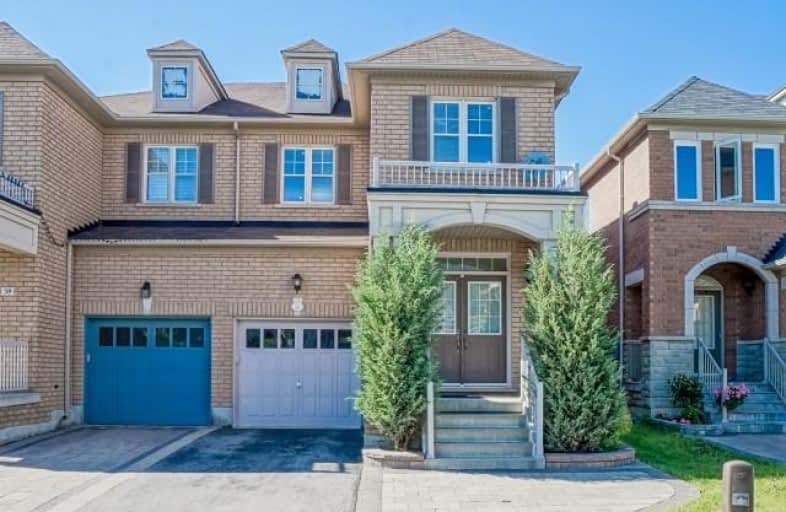Sold on Jul 04, 2019
Note: Property is not currently for sale or for rent.

-
Type: Semi-Detached
-
Style: 2-Storey
-
Size: 2000 sqft
-
Lot Size: 24.61 x 100.07 Feet
-
Age: No Data
-
Taxes: $4,586 per year
-
Days on Site: 24 Days
-
Added: Sep 07, 2019 (3 weeks on market)
-
Updated:
-
Last Checked: 2 months ago
-
MLS®#: N4480189
-
Listed By: Re/max realtron realty inc., brokerage
*Freehold 4 Bedrooms Semi-Detached Home In Cathedraltown*Double Door Entrance*9 Feet Ceiling On Main Floor*Family Room With Gas Fireplace*Oak Staircase*Upgraded Kitchen High Cabinets* Granite Countertop W/Undermount Sink*Master Bedroom With Coffered Ceiling*No Side Walk*2 Mins To 404,Close To The Park, Shopping, City Transit, Banks & Restaurants*
Extras
S/S Fridge, S/S Stove, B/I Dishwasher, Washer,Dryer,Exhausted Fan. All Existing Blinds, Electric Light Fixtures, Cac, R/I Cvac, Garage Door Opener W/Remote. (Excluded: Draperies And Curtains)
Property Details
Facts for 40 Princess Diana Drive, Markham
Status
Days on Market: 24
Last Status: Sold
Sold Date: Jul 04, 2019
Closed Date: Sep 12, 2019
Expiry Date: Sep 30, 2019
Sold Price: $948,000
Unavailable Date: Jul 04, 2019
Input Date: Jun 10, 2019
Property
Status: Sale
Property Type: Semi-Detached
Style: 2-Storey
Size (sq ft): 2000
Area: Markham
Community: Cathedraltown
Availability Date: End Of Aug/Tba
Inside
Bedrooms: 4
Bathrooms: 3
Kitchens: 1
Rooms: 8
Den/Family Room: Yes
Air Conditioning: Central Air
Fireplace: Yes
Washrooms: 3
Building
Basement: Unfinished
Heat Type: Forced Air
Heat Source: Gas
Exterior: Brick
Water Supply: Municipal
Special Designation: Unknown
Parking
Driveway: Private
Garage Spaces: 1
Garage Type: Built-In
Covered Parking Spaces: 2
Total Parking Spaces: 3
Fees
Tax Year: 2018
Tax Legal Description: Plan 65M4031 Pt Lot 40 Rp 65R30985 Part 4
Taxes: $4,586
Land
Cross Street: Major Mackenzie/Wood
Municipality District: Markham
Fronting On: North
Pool: None
Sewer: Sewers
Lot Depth: 100.07 Feet
Lot Frontage: 24.61 Feet
Rooms
Room details for 40 Princess Diana Drive, Markham
| Type | Dimensions | Description |
|---|---|---|
| Living Main | 3.20 x 5.79 | Combined W/Dining, Hardwood Floor, Window |
| Dining Main | 3.20 x 5.79 | Combined W/Living, Hardwood Floor, Pot Lights |
| Kitchen Main | 2.74 x 3.05 | Granite Counter, Ceramic Floor, Open Concept |
| Breakfast Main | 3.05 x 3.05 | Open Concept, Ceramic Floor, Window |
| Family Lower | 3.20 x 5.79 | Gas Fireplace, Hardwood Floor, W/O To Yard |
| Master 2nd | 3.35 x 5.79 | 5 Pc Ensuite, W/I Closet, His/Hers Closets |
| 2nd Br 2nd | 3.05 x 3.05 | Closet, Broadloom, Window |
| 3rd Br 2nd | 2.74 x 3.05 | Closet, Broadloom, Window |
| 4th Br 2nd | 2.74 x 3.35 | Closet, Broadloom, Window |
| XXXXXXXX | XXX XX, XXXX |
XXXX XXX XXXX |
$XXX,XXX |
| XXX XX, XXXX |
XXXXXX XXX XXXX |
$XXX,XXX |
| XXXXXXXX XXXX | XXX XX, XXXX | $948,000 XXX XXXX |
| XXXXXXXX XXXXXX | XXX XX, XXXX | $949,900 XXX XXXX |

Ashton Meadows Public School
Elementary: PublicSt Monica Catholic Elementary School
Elementary: CatholicRedstone Public School
Elementary: PublicLincoln Alexander Public School
Elementary: PublicSir John A. Macdonald Public School
Elementary: PublicSir Wilfrid Laurier Public School
Elementary: PublicJean Vanier High School
Secondary: CatholicSt Augustine Catholic High School
Secondary: CatholicRichmond Green Secondary School
Secondary: PublicSt Robert Catholic High School
Secondary: CatholicUnionville High School
Secondary: PublicBayview Secondary School
Secondary: Public