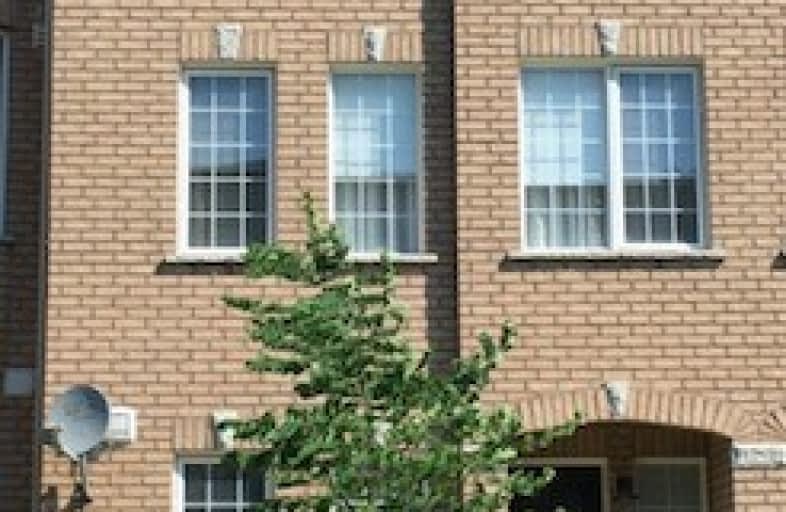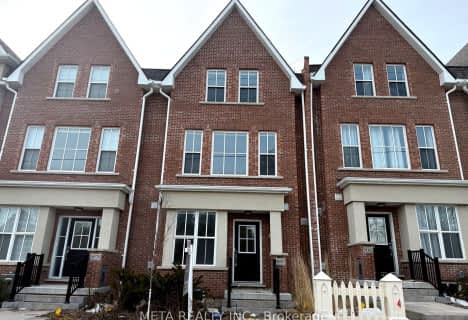
St Rene Goupil-St Luke Catholic Elementary School
Elementary: Catholic
1.65 km
Bayview Fairways Public School
Elementary: Public
2.30 km
Willowbrook Public School
Elementary: Public
1.31 km
Christ the King Catholic Elementary School
Elementary: Catholic
2.17 km
Adrienne Clarkson Public School
Elementary: Public
1.32 km
Doncrest Public School
Elementary: Public
1.72 km
Msgr Fraser College (Northeast)
Secondary: Catholic
4.10 km
Thornlea Secondary School
Secondary: Public
1.52 km
A Y Jackson Secondary School
Secondary: Public
4.16 km
Brebeuf College School
Secondary: Catholic
4.28 km
Thornhill Secondary School
Secondary: Public
4.05 km
St Robert Catholic High School
Secondary: Catholic
0.90 km





