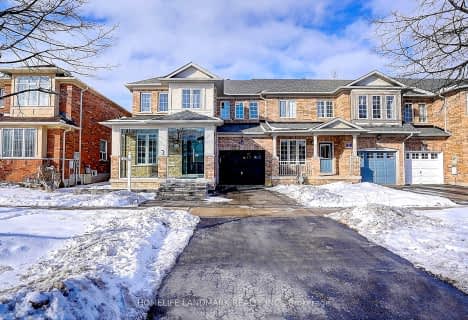
3D Walkthrough

Stornoway Crescent Public School
Elementary: Public
1.66 km
St Rene Goupil-St Luke Catholic Elementary School
Elementary: Catholic
0.41 km
Johnsview Village Public School
Elementary: Public
0.73 km
Bayview Fairways Public School
Elementary: Public
0.87 km
Willowbrook Public School
Elementary: Public
0.80 km
Bayview Glen Public School
Elementary: Public
1.38 km
St. Joseph Morrow Park Catholic Secondary School
Secondary: Catholic
2.92 km
Thornlea Secondary School
Secondary: Public
1.11 km
A Y Jackson Secondary School
Secondary: Public
2.86 km
Brebeuf College School
Secondary: Catholic
2.50 km
Thornhill Secondary School
Secondary: Public
2.61 km
St Robert Catholic High School
Secondary: Catholic
1.67 km










