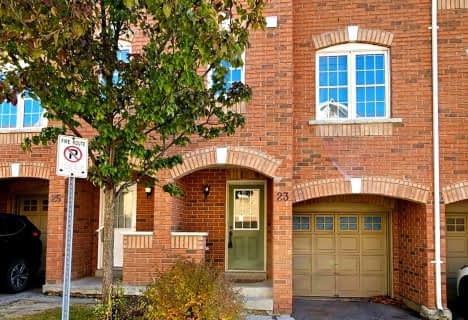Leased on May 26, 2021
Note: Property is not currently for sale or for rent.

-
Type: Condo Townhouse
-
Style: 2-Storey
-
Size: 1400 sqft
-
Pets: N
-
Lease Term: No Data
-
Possession: Immed/Tba
-
All Inclusive: N
-
Age: No Data
-
Days on Site: 5 Days
-
Added: May 21, 2021 (5 days on market)
-
Updated:
-
Last Checked: 3 months ago
-
MLS®#: N5245218
-
Listed By: Century 21 king`s quay real estate inc., brokerage
Prime Unionville End Unit Townhouse For Lease. Hardwood Floors On Main & 2nd Floor. Huge Updated Kitchen With Lots Of Cabinets & Breakfast Area Plus Window Overlooks Front Yard, Lots Of Pot Lights. 3-Pc Ensuite To Mbr *Updated Bathroom & Powder Room. Finished Bsmt Walk-Out To Back Yard & Access To Garage From The Back Top School Zone: Unionville H.S. & William Berczy P.S. (Walking Distance)
Extras
Use Of S/S (Fridge/ Stove, B/I Dw), Washer & Dryer, Elfs, Wdw Coverings, Gdo. Tnt Pay Own Utilities (Hydro, Gas & Hwt Rental). Treb Rental App, Credit Report, Income Proof, Photo Id, 1st & Last Month's Rental In Bank Draft. $200 Key Deposit
Property Details
Facts for 7 Linda Way, Markham
Status
Days on Market: 5
Last Status: Leased
Sold Date: May 26, 2021
Closed Date: Jun 01, 2021
Expiry Date: Aug 31, 2021
Sold Price: $2,600
Unavailable Date: May 26, 2021
Input Date: May 21, 2021
Prior LSC: Listing with no contract changes
Property
Status: Lease
Property Type: Condo Townhouse
Style: 2-Storey
Size (sq ft): 1400
Area: Markham
Community: Unionville
Availability Date: Immed/Tba
Inside
Bedrooms: 3
Bathrooms: 3
Kitchens: 1
Rooms: 6
Den/Family Room: No
Patio Terrace: None
Unit Exposure: North
Air Conditioning: Central Air
Fireplace: No
Laundry: Ensuite
Washrooms: 3
Utilities
Utilities Included: N
Building
Stories: 1
Basement: Fin W/O
Heat Type: Forced Air
Heat Source: Gas
Exterior: Brick
Exterior: Other
Private Entrance: Y
Special Designation: Unknown
Parking
Parking Included: Yes
Garage Type: Built-In
Parking Designation: Owned
Parking Features: Private
Covered Parking Spaces: 1
Total Parking Spaces: 2
Garage: 1
Locker
Locker: None
Fees
Building Insurance Included: Yes
Cable Included: No
Central A/C Included: No
Common Elements Included: Yes
Heating Included: No
Hydro Included: No
Water Included: Yes
Land
Cross Street: Village Parkway/Carl
Municipality District: Markham
Condo
Condo Registry Office: YRCC
Condo Corp#: 182
Property Management: Newton Trelawney Property Management, Tel: 905-619-2886
Rooms
Room details for 7 Linda Way, Markham
| Type | Dimensions | Description |
|---|---|---|
| Living Ground | 3.40 x 6.12 | Hardwood Floor, Formal Rm, O/Looks Backyard |
| Dining Ground | 3.20 x 3.45 | Hardwood Floor, Formal Rm, O/Looks Backyard |
| Kitchen Ground | 3.00 x 5.83 | Hardwood Floor, Modern Kitchen, Breakfast Area |
| Breakfast Ground | 2.40 x 3.05 | Hardwood Floor, Combined W/Kitchen, Window |
| Foyer Ground | 1.95 x 2.30 | Tile Floor, 2 Pc Bath, Closet |
| Master 2nd | 3.55 x 3.66 | Hardwood Floor, 3 Pc Ensuite, Large Closet |
| 2nd Br 2nd | 3.87 x 3.25 | Hardwood Floor, Window, Closet |
| 3rd Br 2nd | 2.80 x 4.80 | Hardwood Floor, Window, Closet |
| Rec Bsmt | 3.38 x 4.85 | Laminate, W/O To Yard, Window |
| XXXXXXXX | XXX XX, XXXX |
XXXXXX XXX XXXX |
$X,XXX |
| XXX XX, XXXX |
XXXXXX XXX XXXX |
$X,XXX | |
| XXXXXXXX | XXX XX, XXXX |
XXXX XXX XXXX |
$XXX,XXX |
| XXX XX, XXXX |
XXXXXX XXX XXXX |
$XXX,XXX | |
| XXXXXXXX | XXX XX, XXXX |
XXXXXXXX XXX XXXX |
|
| XXX XX, XXXX |
XXXXXX XXX XXXX |
$XXX,XXX | |
| XXXXXXXX | XXX XX, XXXX |
XXXXXXXX XXX XXXX |
|
| XXX XX, XXXX |
XXXXXX XXX XXXX |
$XXX,XXX | |
| XXXXXXXX | XXX XX, XXXX |
XXXXXXX XXX XXXX |
|
| XXX XX, XXXX |
XXXXXX XXX XXXX |
$X,XXX | |
| XXXXXXXX | XXX XX, XXXX |
XXXX XXX XXXX |
$XXX,XXX |
| XXX XX, XXXX |
XXXXXX XXX XXXX |
$XXX,XXX |
| XXXXXXXX XXXXXX | XXX XX, XXXX | $2,600 XXX XXXX |
| XXXXXXXX XXXXXX | XXX XX, XXXX | $2,600 XXX XXXX |
| XXXXXXXX XXXX | XXX XX, XXXX | $695,000 XXX XXXX |
| XXXXXXXX XXXXXX | XXX XX, XXXX | $749,900 XXX XXXX |
| XXXXXXXX XXXXXXXX | XXX XX, XXXX | XXX XXXX |
| XXXXXXXX XXXXXX | XXX XX, XXXX | $786,600 XXX XXXX |
| XXXXXXXX XXXXXXXX | XXX XX, XXXX | XXX XXXX |
| XXXXXXXX XXXXXX | XXX XX, XXXX | $799,900 XXX XXXX |
| XXXXXXXX XXXXXXX | XXX XX, XXXX | XXX XXXX |
| XXXXXXXX XXXXXX | XXX XX, XXXX | $1,990 XXX XXXX |
| XXXXXXXX XXXX | XXX XX, XXXX | $607,900 XXX XXXX |
| XXXXXXXX XXXXXX | XXX XX, XXXX | $609,999 XXX XXXX |

St John XXIII Catholic Elementary School
Elementary: CatholicUnionville Public School
Elementary: PublicParkview Public School
Elementary: PublicColedale Public School
Elementary: PublicWilliam Berczy Public School
Elementary: PublicSt Justin Martyr Catholic Elementary School
Elementary: CatholicMilliken Mills High School
Secondary: PublicSt Augustine Catholic High School
Secondary: CatholicMarkville Secondary School
Secondary: PublicBill Crothers Secondary School
Secondary: PublicUnionville High School
Secondary: PublicPierre Elliott Trudeau High School
Secondary: Public- 2 bath
- 3 bed
- 1200 sqft
23 Nakina Way, Markham, Ontario • L3R 5Y7 • Village Green-South Unionville

