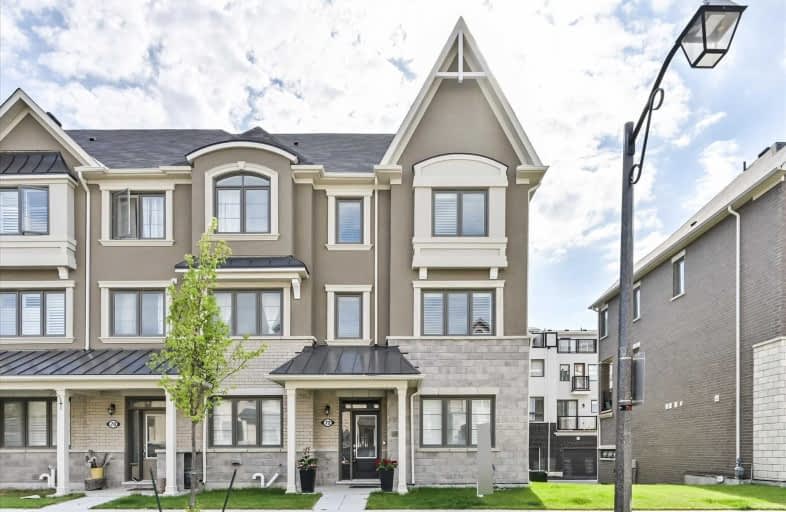
William Armstrong Public School
Elementary: Public
1.78 km
Reesor Park Public School
Elementary: Public
1.78 km
Little Rouge Public School
Elementary: Public
2.32 km
Cornell Village Public School
Elementary: Public
1.34 km
Legacy Public School
Elementary: Public
2.18 km
Black Walnut Public School
Elementary: Public
1.28 km
Bill Hogarth Secondary School
Secondary: Public
1.28 km
Father Michael McGivney Catholic Academy High School
Secondary: Catholic
5.75 km
Middlefield Collegiate Institute
Secondary: Public
5.32 km
St Brother André Catholic High School
Secondary: Catholic
3.11 km
Markham District High School
Secondary: Public
2.23 km
Bur Oak Secondary School
Secondary: Public
4.74 km



