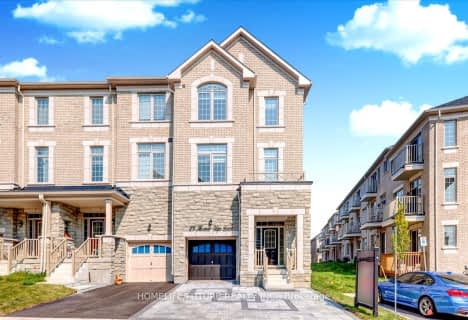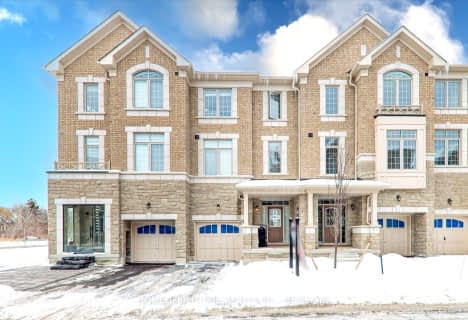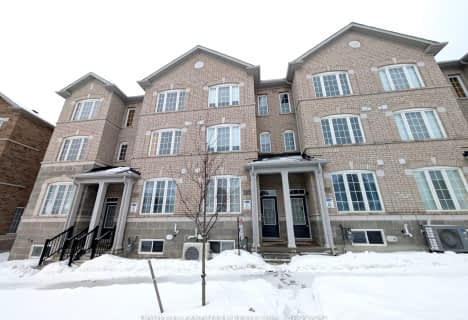Car-Dependent
- Most errands require a car.
Some Transit
- Most errands require a car.
Somewhat Bikeable
- Most errands require a car.

William Armstrong Public School
Elementary: PublicBoxwood Public School
Elementary: PublicCornell Village Public School
Elementary: PublicLegacy Public School
Elementary: PublicBlack Walnut Public School
Elementary: PublicDavid Suzuki Public School
Elementary: PublicBill Hogarth Secondary School
Secondary: PublicSt Mother Teresa Catholic Academy Secondary School
Secondary: CatholicFather Michael McGivney Catholic Academy High School
Secondary: CatholicMiddlefield Collegiate Institute
Secondary: PublicSt Brother André Catholic High School
Secondary: CatholicMarkham District High School
Secondary: Public-
Milne Dam Conservation Park
Hwy 407 (btwn McCowan & Markham Rd.), Markham ON L3P 1G6 4.18km -
Centennial Park
330 Bullock Dr, Ontario 5.54km -
Rouge National Urban Park
Zoo Rd, Toronto ON M1B 5W8 7.06km
-
TD Bank
5261 Hwy 7 (at Highway 7 E), Markham ON L3P 1B8 5.08km -
CIBC
8675 McCowan Rd (Bullock Dr), Markham ON L3P 4H1 5.08km -
BMO Bank of Montreal
5760 Hwy 7, Markham ON L3P 1B4 5.26km
- 4 bath
- 4 bed
- 2500 sqft
2016 Donald Cousens Parkway, Markham, Ontario • L6B 1J5 • Cornell












