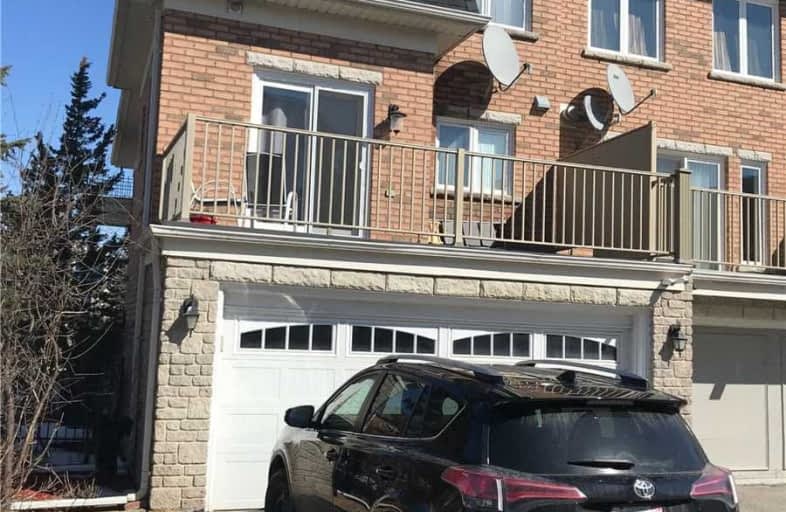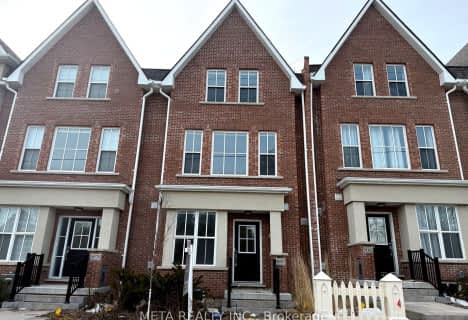
St Rene Goupil-St Luke Catholic Elementary School
Elementary: Catholic
1.86 km
Bayview Fairways Public School
Elementary: Public
2.50 km
Willowbrook Public School
Elementary: Public
1.53 km
Christ the King Catholic Elementary School
Elementary: Catholic
1.99 km
Adrienne Clarkson Public School
Elementary: Public
1.25 km
Doncrest Public School
Elementary: Public
1.55 km
Msgr Fraser College (Northeast)
Secondary: Catholic
4.25 km
Thornlea Secondary School
Secondary: Public
1.73 km
A Y Jackson Secondary School
Secondary: Public
4.32 km
Brebeuf College School
Secondary: Catholic
4.51 km
Thornhill Secondary School
Secondary: Public
4.26 km
St Robert Catholic High School
Secondary: Catholic
0.98 km





