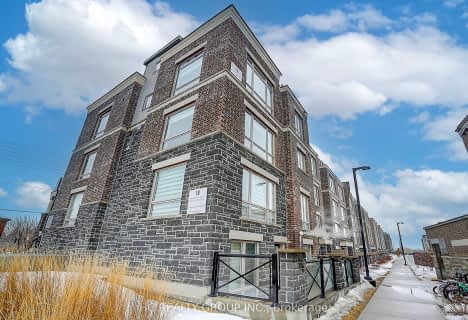
William Armstrong Public School
Elementary: Public
0.95 km
St Kateri Tekakwitha Catholic Elementary School
Elementary: Catholic
1.89 km
Reesor Park Public School
Elementary: Public
1.36 km
Cornell Village Public School
Elementary: Public
1.49 km
Legacy Public School
Elementary: Public
1.49 km
Black Walnut Public School
Elementary: Public
1.95 km
Bill Hogarth Secondary School
Secondary: Public
1.66 km
Father Michael McGivney Catholic Academy High School
Secondary: Catholic
4.90 km
Middlefield Collegiate Institute
Secondary: Public
4.48 km
St Brother André Catholic High School
Secondary: Catholic
2.78 km
Markham District High School
Secondary: Public
1.57 km
Bur Oak Secondary School
Secondary: Public
4.34 km





