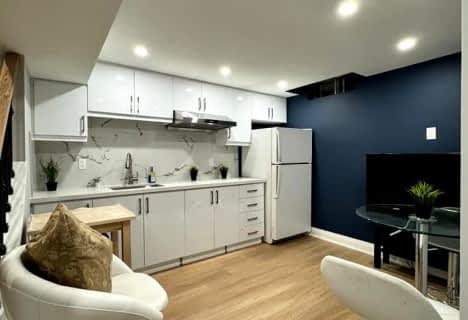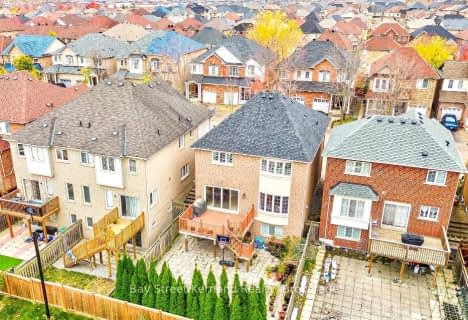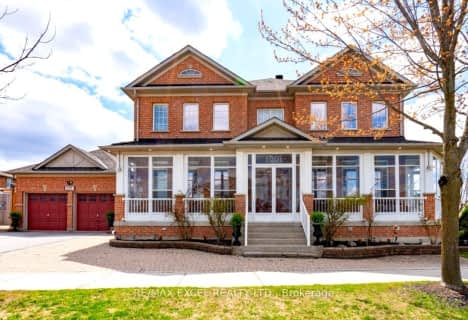
William Armstrong Public School
Elementary: Public
1.09 km
E T Crowle Public School
Elementary: Public
1.07 km
St Kateri Tekakwitha Catholic Elementary School
Elementary: Catholic
0.78 km
Franklin Street Public School
Elementary: Public
0.95 km
St Joseph Catholic Elementary School
Elementary: Catholic
0.45 km
Reesor Park Public School
Elementary: Public
0.34 km
Bill Hogarth Secondary School
Secondary: Public
1.76 km
Markville Secondary School
Secondary: Public
3.37 km
Middlefield Collegiate Institute
Secondary: Public
4.33 km
St Brother André Catholic High School
Secondary: Catholic
1.39 km
Markham District High School
Secondary: Public
0.42 km
Bur Oak Secondary School
Secondary: Public
2.89 km












