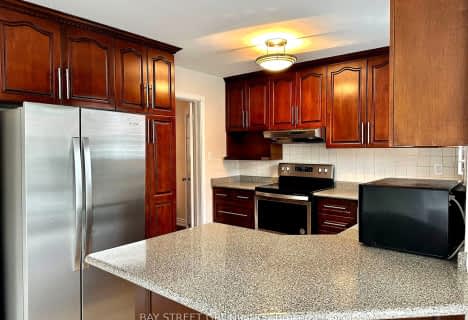
William Armstrong Public School
Elementary: Public
1.17 km
James Robinson Public School
Elementary: Public
1.48 km
Boxwood Public School
Elementary: Public
1.55 km
Sir Richard W Scott Catholic Elementary School
Elementary: Catholic
1.13 km
Franklin Street Public School
Elementary: Public
1.40 km
St Joseph Catholic Elementary School
Elementary: Catholic
1.69 km
Bill Hogarth Secondary School
Secondary: Public
3.35 km
Father Michael McGivney Catholic Academy High School
Secondary: Catholic
2.84 km
Markville Secondary School
Secondary: Public
3.06 km
Middlefield Collegiate Institute
Secondary: Public
2.55 km
St Brother André Catholic High School
Secondary: Catholic
2.87 km
Markham District High School
Secondary: Public
1.42 km










