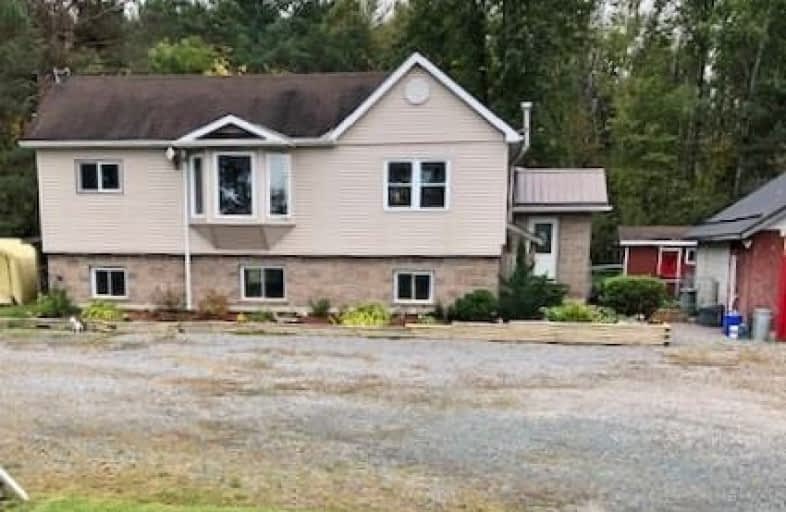Removed on Dec 02, 2019
Note: Property is not currently for sale or for rent.

-
Type: Detached
-
Style: Bungalow-Raised
-
Lot Size: 100 x 218 Feet
-
Age: No Data
-
Taxes: $1,916 per year
-
Days on Site: 86 Days
-
Added: Dec 03, 2019 (2 months on market)
-
Updated:
-
Last Checked: 2 months ago
-
MLS®#: X4600240
-
Listed By: Campion, w., realty ltd., brokerage
Raised Bungalow On Hwy# 7, Open Concept Kit & Dining Area With An Abundance Of Cabinetry And Centre Island. Walk Out To Deck Overlooking Fenced Back Yard And Wooded Area. Two Bedrooms On The Main Flr, 2-3Pce Baths. Finished Lower Level Has The 3rd Bedroom, Large Family Room And Utility Room. Detached Garage. Set Up For Dog Boarding & Grooming.
Extras
Include- Fridge, Stove, Built In Dishwasher, Microwave, All Electric Light Fix And Fans, Window Coverings, Uv System, Water Softener, Hwt, Sump Pump, Woodstove, Remaining Firewood, 2 Storage Sheds. Exclude- Personal Items, Washer, Dryer.
Property Details
Facts for 101644 Highway 7, Marmora and Lake
Status
Days on Market: 86
Last Status: Deal Fell Through
Sold Date: Jun 08, 2025
Closed Date: Nov 30, -0001
Expiry Date: Dec 02, 2019
Unavailable Date: Dec 27, 2019
Input Date: Oct 07, 2019
Prior LSC: Sold
Property
Status: Sale
Property Type: Detached
Style: Bungalow-Raised
Area: Marmora and Lake
Availability Date: Tba
Inside
Bedrooms: 2
Bedrooms Plus: 1
Bathrooms: 2
Kitchens: 1
Rooms: 4
Den/Family Room: Yes
Air Conditioning: None
Fireplace: Yes
Laundry Level: Lower
Washrooms: 2
Utilities
Electricity: Yes
Gas: No
Telephone: Yes
Building
Basement: Finished
Basement 2: Full
Heat Type: Forced Air
Heat Source: Oil
Exterior: Brick
Exterior: Vinyl Siding
Water Supply Type: Drilled Well
Water Supply: Well
Special Designation: Unknown
Other Structures: Garden Shed
Other Structures: Kennel
Parking
Driveway: Private
Garage Spaces: 1
Garage Type: Detached
Covered Parking Spaces: 4
Total Parking Spaces: 5
Fees
Tax Year: 2019
Tax Legal Description: Con 1, Part Lot 5
Taxes: $1,916
Highlights
Feature: Fenced Yard
Feature: Level
Land
Cross Street: Hwy# 7 And Terrace R
Municipality District: Marmora and Lake
Fronting On: South
Pool: None
Sewer: Septic
Lot Depth: 218 Feet
Lot Frontage: 100 Feet
Zoning: Residential
Waterfront: None
Rooms
Room details for 101644 Highway 7, Marmora and Lake
| Type | Dimensions | Description |
|---|---|---|
| Kitchen Main | 4.35 x 7.31 | Combined W/Dining, Ceramic Floor, Centre Island |
| Living Main | 3.96 x 4.26 | Laminate, Bay Window |
| Master Main | 3.04 x 4.99 | Laminate, Double Closet |
| 2nd Br Main | 2.92 x 4.26 | Laminate, Closet |
| Family Lower | 6.70 x 8.53 | Ceramic Floor, Wood Stove |
| 3rd Br Lower | 2.83 x 3.65 | Ceramic Floor |
| Utility Lower | 3.35 x 3.35 |
| XXXXXXXX | XXX XX, XXXX |
XXXX XXX XXXX |
$XXX,XXX |
| XXX XX, XXXX |
XXXXXX XXX XXXX |
$XXX,XXX | |
| XXXXXXXX | XXX XX, XXXX |
XXXXXXX XXX XXXX |
|
| XXX XX, XXXX |
XXXXXX XXX XXXX |
$XXX,XXX |
| XXXXXXXX XXXX | XXX XX, XXXX | $220,000 XXX XXXX |
| XXXXXXXX XXXXXX | XXX XX, XXXX | $230,000 XXX XXXX |
| XXXXXXXX XXXXXXX | XXX XX, XXXX | XXX XXXX |
| XXXXXXXX XXXXXX | XXX XX, XXXX | $230,000 XXX XXXX |

Earl Prentice Public School
Elementary: PublicMarmora Senior Public School
Elementary: PublicSacred Heart Catholic School
Elementary: CatholicKent Public School
Elementary: PublicHavelock-Belmont Public School
Elementary: PublicHillcrest Public School
Elementary: PublicÉcole secondaire publique Marc-Garneau
Secondary: PublicNorwood District High School
Secondary: PublicSt Paul Catholic Secondary School
Secondary: CatholicCampbellford District High School
Secondary: PublicCentre Hastings Secondary School
Secondary: PublicTrenton High School
Secondary: Public

