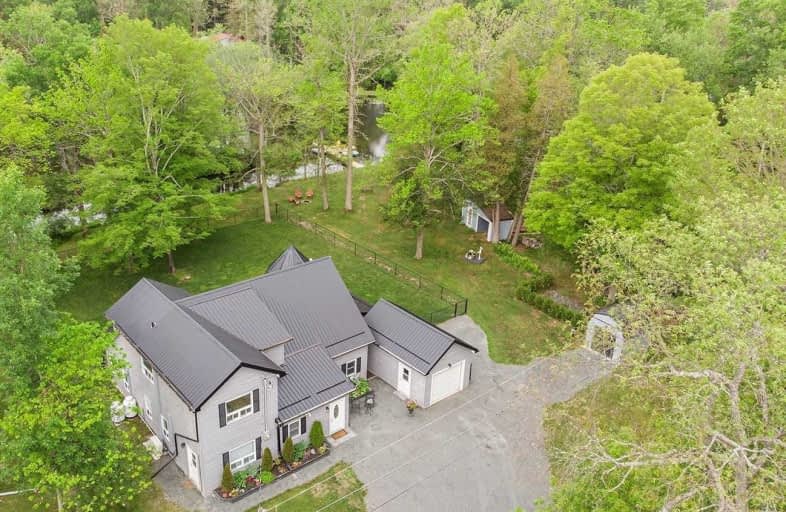Sold on Jul 14, 2021
Note: Property is not currently for sale or for rent.

-
Type: Detached
-
Style: 2-Storey
-
Size: 2000 sqft
-
Lot Size: 183.05 x 0 Feet
-
Age: 0-5 years
-
Taxes: $5,676 per year
-
Days on Site: 8 Days
-
Added: Jul 06, 2021 (1 week on market)
-
Updated:
-
Last Checked: 2 months ago
-
MLS®#: X5297777
-
Listed By: Re/max jazz inc., brokerage
Watch Fantastic Multi-Media Video In Full Screen! Get Out Of The City & Enjoy This Gorgeous, Year-Round Home On 1.15 Acres W/ 190 Ft Waterfront On Beaver Creek. Custom Build, 2017, 2 Story, 3 Bed, 2 Full Bath, Main Floor Master Retreat, Open Concept Kitchen, Dining & Great Room Featuring A 16' High Turret, 5 Walkouts, 60 Ft Covered Porch & Multiple Windows O/L Huge Yard, Waterfront & 50 Ft Dock For Fishing, Swimming & Boating; 15 Min By Boat Into Crow Lake.
Extras
Municipal Access & Services. 11 Minutes To Downtown Marmora, 1 Hr To Peterborough, Mins To Hastings Heritage Trail. Large, Fully Fenced Area For Safety Of Children & Pets. Efficient In-Floor Radiant Heat, A/C Units + So Much More- See List.
Property Details
Facts for 14 Fidlar Court, Marmora and Lake
Status
Days on Market: 8
Last Status: Sold
Sold Date: Jul 14, 2021
Closed Date: Sep 15, 2021
Expiry Date: Sep 30, 2021
Sold Price: $960,000
Unavailable Date: Jul 14, 2021
Input Date: Jul 06, 2021
Prior LSC: Listing with no contract changes
Property
Status: Sale
Property Type: Detached
Style: 2-Storey
Size (sq ft): 2000
Age: 0-5
Area: Marmora and Lake
Availability Date: 60 Days
Inside
Bedrooms: 3
Bathrooms: 2
Kitchens: 1
Rooms: 11
Den/Family Room: No
Air Conditioning: Wall Unit
Fireplace: No
Laundry Level: Main
Central Vacuum: N
Washrooms: 2
Building
Basement: None
Heat Type: Radiant
Heat Source: Propane
Exterior: Stone
Exterior: Vinyl Siding
UFFI: No
Water Supply Type: Drilled Well
Water Supply: Well
Special Designation: Unknown
Other Structures: Garden Shed
Parking
Driveway: Pvt Double
Garage Spaces: 1
Garage Type: Detached
Covered Parking Spaces: 8
Total Parking Spaces: 9
Fees
Tax Year: 2021
Tax Legal Description: See Schedule B
Taxes: $5,676
Highlights
Feature: Cul De Sac
Feature: Fenced Yard
Feature: Lake Access
Feature: Level
Feature: River/Stream
Feature: Waterfront
Land
Cross Street: Centre Line Rd/Beave
Municipality District: Marmora and Lake
Fronting On: South
Pool: None
Sewer: Septic
Lot Frontage: 183.05 Feet
Lot Irregularities: Irregular-1.15 Acres-
Acres: .50-1.99
Zoning: Residential
Waterfront: Direct
Additional Media
- Virtual Tour: https://vimeo.com/user65917821/review/571560789/f53b3342af
Rooms
Room details for 14 Fidlar Court, Marmora and Lake
| Type | Dimensions | Description |
|---|---|---|
| Great Rm Main | 3.93 x 4.84 | Wainscoting, Picture Window, Overlook Water |
| Kitchen Main | 3.45 x 4.35 | Centre Island, Breakfast Bar, Quartz Counter |
| Dining Main | 3.35 x 3.84 | Combined W/Kitchen, Picture Window, W/O To Deck |
| Sunroom Main | 3.48 x 3.77 | Separate Rm, Overlook Water, W/O To Deck |
| Master Main | 4.15 x 4.27 | 4 Pc Ensuite, W/I Closet, W/O To Deck |
| Laundry Main | 1.71 x 2.09 | Window |
| Utility Main | 1.62 x 2.10 | Window |
| Workshop Main | 2.70 x 4.23 | Window, W/O To Yard |
| 2nd Br 2nd | 2.73 x 4.17 | Broadloom, Large Window, Closet |
| 3rd Br 2nd | 3.65 x 4.19 | Broadloom, Large Window, Overlook Water |
| Sitting 2nd | 3.04 x 4.17 | Broadloom, Combined W/Br, Closet |
| XXXXXXXX | XXX XX, XXXX |
XXXX XXX XXXX |
$XXX,XXX |
| XXX XX, XXXX |
XXXXXX XXX XXXX |
$XXX,XXX |
| XXXXXXXX XXXX | XXX XX, XXXX | $960,000 XXX XXXX |
| XXXXXXXX XXXXXX | XXX XX, XXXX | $875,000 XXX XXXX |

Madoc Township Public School
Elementary: PublicEarl Prentice Public School
Elementary: PublicMarmora Senior Public School
Elementary: PublicSacred Heart Catholic School
Elementary: CatholicHavelock-Belmont Public School
Elementary: PublicMadoc Public School
Elementary: PublicÉcole secondaire publique Marc-Garneau
Secondary: PublicNorwood District High School
Secondary: PublicSt Paul Catholic Secondary School
Secondary: CatholicCampbellford District High School
Secondary: PublicCentre Hastings Secondary School
Secondary: PublicTrenton High School
Secondary: Public

