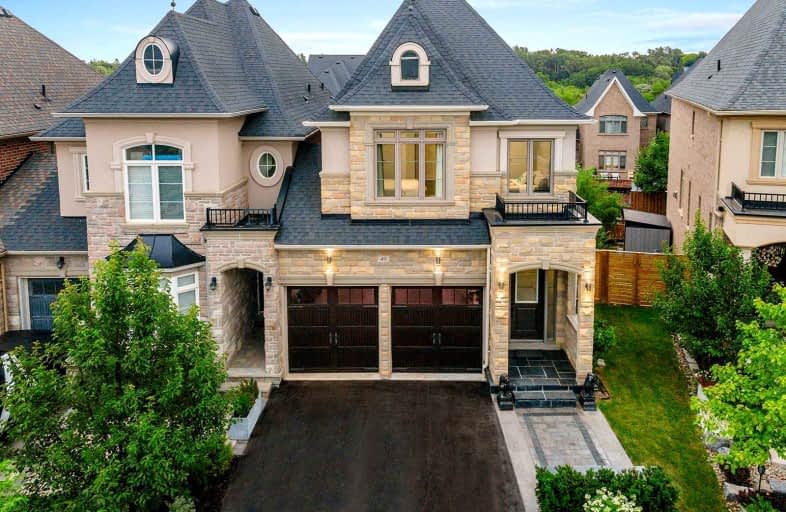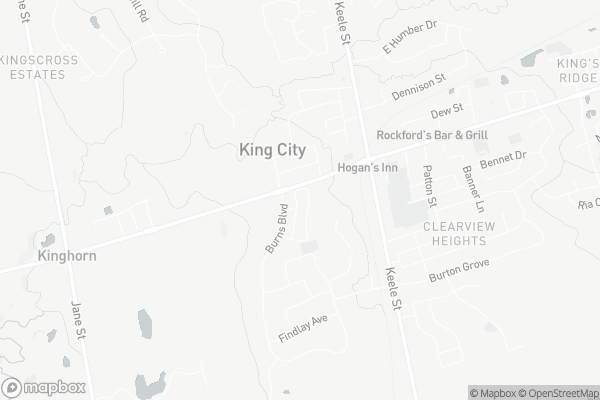
Video Tour
Car-Dependent
- Almost all errands require a car.
7
/100
Somewhat Bikeable
- Most errands require a car.
25
/100

ÉIC Renaissance
Elementary: Catholic
5.36 km
King City Public School
Elementary: Public
1.42 km
Holy Name Catholic Elementary School
Elementary: Catholic
2.07 km
St Raphael the Archangel Catholic Elementary School
Elementary: Catholic
4.17 km
Father Frederick McGinn Catholic Elementary School
Elementary: Catholic
4.63 km
Holy Jubilee Catholic Elementary School
Elementary: Catholic
6.32 km
ACCESS Program
Secondary: Public
6.80 km
ÉSC Renaissance
Secondary: Catholic
5.38 km
King City Secondary School
Secondary: Public
1.41 km
St Joan of Arc Catholic High School
Secondary: Catholic
7.29 km
Cardinal Carter Catholic Secondary School
Secondary: Catholic
6.70 km
St Theresa of Lisieux Catholic High School
Secondary: Catholic
6.45 km
-
Mill Pond Park
262 Mill St (at Trench St), Richmond Hill ON 8.69km -
Lake Wilcox Park
Sunset Beach Rd, Richmond Hill ON 8.73km -
Leno mills park
Richmond Hill ON 9.01km
-
CIBC
122 Tower Hill Rd (at Yonge St), Richmond Hill ON L4E 0K6 6.87km -
TD Bank Financial Group
11730 Yonge St (at Tower Hill Rd), Richmond Hill ON L4E 0K4 7.06km -
BMO Bank of Montreal
11680 Yonge St (at Tower Hill Rd.), Richmond Hill ON L4E 0K4 7.14km





