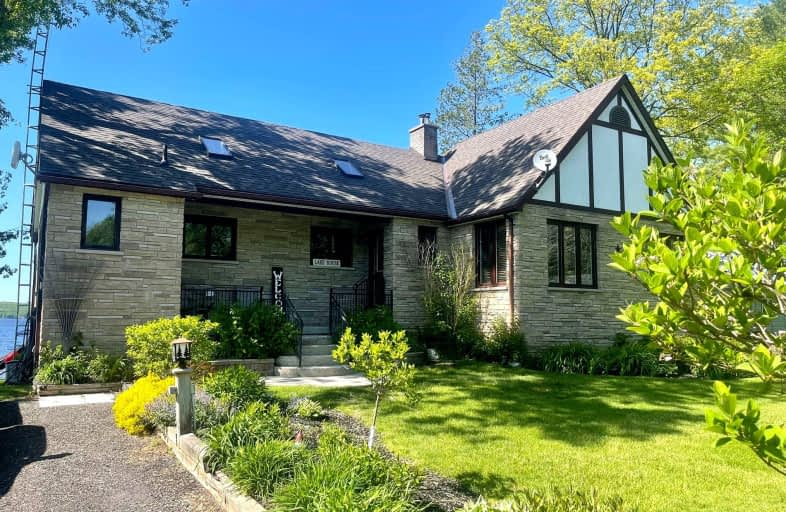Car-Dependent
- Almost all errands require a car.
0
/100
Somewhat Bikeable
- Almost all errands require a car.
23
/100

Earl Prentice Public School
Elementary: Public
2.51 km
Marmora Senior Public School
Elementary: Public
3.38 km
Sacred Heart Catholic School
Elementary: Catholic
2.67 km
Kent Public School
Elementary: Public
20.04 km
Havelock-Belmont Public School
Elementary: Public
14.14 km
Hillcrest Public School
Elementary: Public
20.28 km
École secondaire publique Marc-Garneau
Secondary: Public
42.68 km
Norwood District High School
Secondary: Public
23.35 km
St Paul Catholic Secondary School
Secondary: Catholic
43.93 km
Campbellford District High School
Secondary: Public
20.10 km
Centre Hastings Secondary School
Secondary: Public
19.57 km
Trenton High School
Secondary: Public
43.71 km
-
Marmora Memorial Park
9 Matthew St, Marmora ON 2.27km -
Crowe River Conservation Area
670 Crowe River Rd, Marmora ON K0K 2M0 11.88km -
Lower Healey Falls
Campbellford ON 13.36km
-
TD Bank Financial Group
36 Forsythe St, Marmora ON K0K 2M0 2.42km -
CIBC
1672 Hwy 7, Peterborough ON K9J 6X6 7.05km -
TD Bank Financial Group
40 Ottawa St W, Havelock ON K0L 1Z0 15.15km


