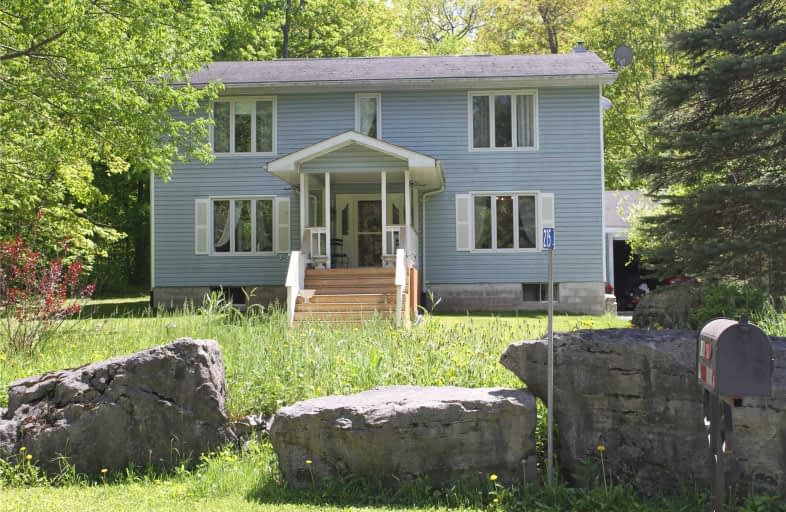Sold on Jul 18, 2019
Note: Property is not currently for sale or for rent.

-
Type: Detached
-
Style: 2-Storey
-
Size: 2500 sqft
-
Lot Size: 100 x 510 Feet
-
Age: 16-30 years
-
Taxes: $1,197 per year
-
Days on Site: 42 Days
-
Added: Sep 07, 2019 (1 month on market)
-
Updated:
-
Last Checked: 2 months ago
-
MLS®#: X4476199
-
Listed By: Sutton group-heritage realty inc., brokerage
Beautiful Well Kept 2 Storey Home On 1.2 Acres. Features 4+1 Bedrooms, 3 Baths,Gorgeous Living Rm & Dining Rm, Family Room With Woodstove & Walk Out To New Deck Overlooking Green Space. Spacious Master With Ensuite. Lower Level Has Finished Rec Rm With New Broadloom & Bar . Plenty Of Room For Entertaining. 2 Car Attached Garage
Extras
Incl:Fridge,Stove,B/I Dshwsh, New Washer/Dryer, Brand New Napoleon Woodstove. Window Coverings Except Liv Rm., Light Fixtures & Fans, Wifi Garage Door Opener, Security Camera, Uv System & Water Softener. Excl:Din Rm Light Fixture>tbr
Property Details
Facts for 215 Marble Point Road, Marmora and Lake
Status
Days on Market: 42
Last Status: Sold
Sold Date: Jul 18, 2019
Closed Date: Aug 09, 2019
Expiry Date: Sep 05, 2019
Sold Price: $345,000
Unavailable Date: Jul 18, 2019
Input Date: Jun 06, 2019
Property
Status: Sale
Property Type: Detached
Style: 2-Storey
Size (sq ft): 2500
Age: 16-30
Area: Marmora and Lake
Availability Date: To Be Arranged
Inside
Bedrooms: 4
Bedrooms Plus: 1
Bathrooms: 3
Kitchens: 1
Rooms: 9
Den/Family Room: Yes
Air Conditioning: None
Fireplace: Yes
Laundry Level: Main
Washrooms: 3
Building
Basement: Finished
Basement 2: Full
Heat Type: Baseboard
Heat Source: Electric
Exterior: Vinyl Siding
Water Supply Type: Drilled Well
Water Supply: Well
Special Designation: Unknown
Parking
Driveway: Pvt Double
Garage Spaces: 2
Garage Type: Attached
Covered Parking Spaces: 5
Total Parking Spaces: 7
Fees
Tax Year: 2018
Tax Legal Description: Con 3 E 1/2 Lot 8 21R1777 Part 14
Taxes: $1,197
Highlights
Feature: Beach
Land
Cross Street: Hwy #7 & Marble Poin
Municipality District: Marmora and Lake
Fronting On: South
Parcel Number: 401640475
Pool: None
Sewer: Septic
Lot Depth: 510 Feet
Lot Frontage: 100 Feet
Lot Irregularities: 99.84X549.72X83.77X50
Acres: .50-1.99
Zoning: Residential
Rooms
Room details for 215 Marble Point Road, Marmora and Lake
| Type | Dimensions | Description |
|---|---|---|
| Kitchen Main | 3.04 x 3.05 | B/I Dishwasher, Large Window |
| Living Main | 4.29 x 4.86 | French Doors |
| Dining Main | 3.05 x 3.35 | O/Looks Backyard, Formal Rm |
| Family Main | 3.35 x 5.18 | Wood Stove, W/O To Deck, Access To Garage |
| Office Main | 2.76 x 4.20 | |
| Master 2nd | 4.51 x 5.66 | 4 Pc Ensuite, Broadloom, Double Closet |
| 2nd Br 2nd | 3.59 x 4.38 | |
| 3rd Br 2nd | 3.04 x 4.08 | |
| 4th Br 2nd | 2.43 x 4.26 | |
| Rec Bsmt | 7.61 x 7.62 | Dry Bar, Broadloom, Wainscoting |
| 5th Br Bsmt | 3.35 x 3.65 | Broadloom |
| Utility Bsmt | 3.96 x 4.26 |
| XXXXXXXX | XXX XX, XXXX |
XXXX XXX XXXX |
$XXX,XXX |
| XXX XX, XXXX |
XXXXXX XXX XXXX |
$XXX,XXX | |
| XXXXXXXX | XXX XX, XXXX |
XXXXXXXX XXX XXXX |
|
| XXX XX, XXXX |
XXXXXX XXX XXXX |
$XXX,XXX |
| XXXXXXXX XXXX | XXX XX, XXXX | $345,000 XXX XXXX |
| XXXXXXXX XXXXXX | XXX XX, XXXX | $375,000 XXX XXXX |
| XXXXXXXX XXXXXXXX | XXX XX, XXXX | XXX XXXX |
| XXXXXXXX XXXXXX | XXX XX, XXXX | $369,900 XXX XXXX |

Earl Prentice Public School
Elementary: PublicMarmora Senior Public School
Elementary: PublicSacred Heart Catholic School
Elementary: CatholicKent Public School
Elementary: PublicHavelock-Belmont Public School
Elementary: PublicHillcrest Public School
Elementary: PublicÉcole secondaire publique Marc-Garneau
Secondary: PublicNorwood District High School
Secondary: PublicSt Paul Catholic Secondary School
Secondary: CatholicCampbellford District High School
Secondary: PublicCentre Hastings Secondary School
Secondary: PublicTrenton High School
Secondary: Public- 2 bath
- 4 bed
20 Crawford Drive North, Marmora and Lake, Ontario • K0K 2M0 • Marmora and Lake



