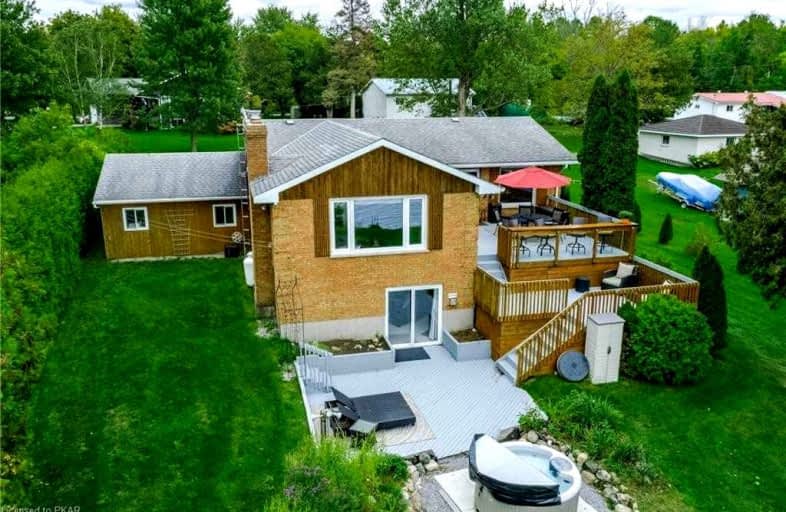Sold on Oct 24, 2021
Note: Property is not currently for sale or for rent.

-
Type: Detached
-
Style: Bungalow-Raised
-
Size: 1100 sqft
-
Lot Size: 91.56 x 230 Feet
-
Age: 31-50 years
-
Taxes: $5,843 per year
-
Days on Site: 10 Days
-
Added: Oct 14, 2021 (1 week on market)
-
Updated:
-
Last Checked: 2 months ago
-
MLS®#: X5402318
-
Listed By: Century 21 united realty inc., brokerage
Don't Miss Your Chance At This Turn-Key Escape, All Furniture And Toys To Stay As Seen In This 4 Bed, 3 Bath Retreat! Over 90Ft Of Clean Westward-Facing Waterfront On Crowe Lake. Your Family And Guests Will Experience Amazing Sunsets From Your Very Quiet And Private Yard. 2 Kayaks, Paddle Boat And Small Fishing Boat With Trolling Motor All Included. You Won't Be Disappointed!
Extras
All Furniture And Items As Seen In Photos Inside. All Patio Furniture. Propane Bbq, Dock, 2 Kayaks, 14' Fishing Boat With Trolling Motor. Turn Key.
Property Details
Facts for 407 Marble Point Road, Marmora and Lake
Status
Days on Market: 10
Last Status: Sold
Sold Date: Oct 24, 2021
Closed Date: Nov 19, 2021
Expiry Date: Apr 29, 2022
Sold Price: $1,253,333
Unavailable Date: Oct 24, 2021
Input Date: Oct 14, 2021
Prior LSC: Listing with no contract changes
Property
Status: Sale
Property Type: Detached
Style: Bungalow-Raised
Size (sq ft): 1100
Age: 31-50
Area: Marmora and Lake
Availability Date: Flexible
Assessment Amount: $490,000
Assessment Year: 2021
Inside
Bedrooms: 1
Bedrooms Plus: 3
Bathrooms: 3
Kitchens: 1
Kitchens Plus: 1
Rooms: 8
Den/Family Room: No
Air Conditioning: Wall Unit
Fireplace: Yes
Laundry Level: Lower
Central Vacuum: Y
Washrooms: 3
Utilities
Electricity: Yes
Gas: No
Cable: No
Telephone: Yes
Building
Basement: Fin W/O
Heat Type: Baseboard
Heat Source: Electric
Exterior: Brick
Elevator: N
UFFI: No
Water Supply: Well
Physically Handicapped-Equipped: N
Special Designation: Unknown
Retirement: N
Parking
Driveway: Pvt Double
Garage Spaces: 1
Garage Type: Detached
Covered Parking Spaces: 6
Total Parking Spaces: 7
Fees
Tax Year: 2021
Tax Legal Description: Full Legal In Sched B
Taxes: $5,843
Highlights
Feature: Beach
Feature: Sloping
Feature: Waterfront
Land
Cross Street: Hwy7 E Of Ptbo To Ma
Municipality District: Marmora and Lake
Fronting On: West
Parcel Number: 401640223
Pool: None
Sewer: Septic
Lot Depth: 230 Feet
Lot Frontage: 91.56 Feet
Lot Irregularities: Access & Waterfront,
Acres: < .50
Zoning: Waterfront Resid
Waterfront: Direct
Water Body Name: Crowe
Water Body Type: Lake
Water Frontage: 27.9
Access To Property: Private Docking
Access To Property: Yr Rnd Municpal Rd
Water Features: Beachfront
Water Features: Dock
Shoreline: Clean
Shoreline: Sandy
Shoreline Allowance: None
Shoreline Exposure: W
Rural Services: Electrical
Rural Services: Garbage Pickup
Rural Services: Internet High Spd
Rural Services: Recycling Pckup
Rural Services: Telephone
Water Delivery Features: Uv System
Additional Media
- Virtual Tour: https://unbranded.youriguide.com/407_marble_point_rd_marmora_on/
Rooms
Room details for 407 Marble Point Road, Marmora and Lake
| Type | Dimensions | Description |
|---|---|---|
| Kitchen Main | 2.78 x 3.92 | |
| Prim Bdrm Main | 3.84 x 4.45 | |
| Bathroom Main | 3.72 x 2.77 | 3 Pc Ensuite |
| Bathroom Main | 1.57 x 1.81 | 2 Pc Bath |
| Living Main | 5.53 x 5.88 | |
| Bathroom Bsmt | 2.74 x 2.08 | 4 Pc Bath |
| 2nd Br Bsmt | 3.60 x 3.78 | |
| 3rd Br Bsmt | 4.08 x 3.33 | |
| 4th Br Bsmt | 3.19 x 3.22 | |
| Kitchen Bsmt | 3.50 x 3.66 | |
| Laundry Bsmt | 4.12 x 3.85 | |
| Rec Bsmt | 5.43 x 5.81 |
| XXXXXXXX | XXX XX, XXXX |
XXXX XXX XXXX |
$X,XXX,XXX |
| XXX XX, XXXX |
XXXXXX XXX XXXX |
$X,XXX,XXX |
| XXXXXXXX XXXX | XXX XX, XXXX | $1,253,333 XXX XXXX |
| XXXXXXXX XXXXXX | XXX XX, XXXX | $1,299,000 XXX XXXX |

Earl Prentice Public School
Elementary: PublicMarmora Senior Public School
Elementary: PublicSacred Heart Catholic School
Elementary: CatholicKent Public School
Elementary: PublicHavelock-Belmont Public School
Elementary: PublicHillcrest Public School
Elementary: PublicÉcole secondaire publique Marc-Garneau
Secondary: PublicNorwood District High School
Secondary: PublicSt Paul Catholic Secondary School
Secondary: CatholicCampbellford District High School
Secondary: PublicCentre Hastings Secondary School
Secondary: PublicTrenton High School
Secondary: Public

