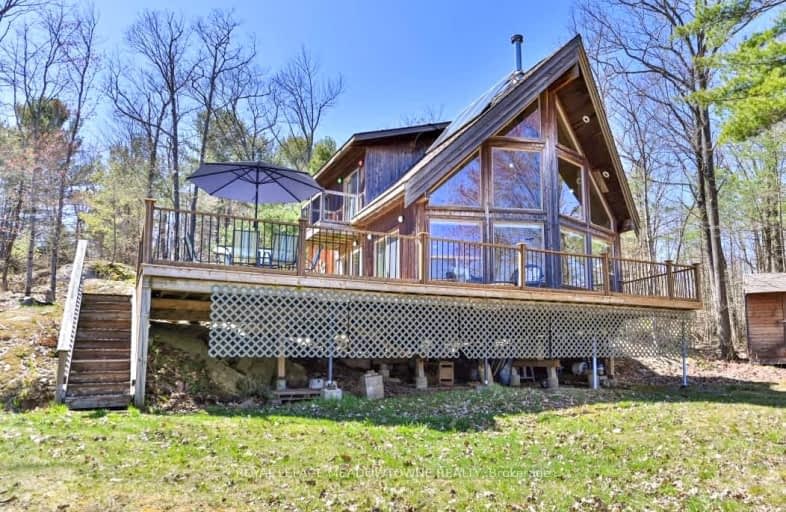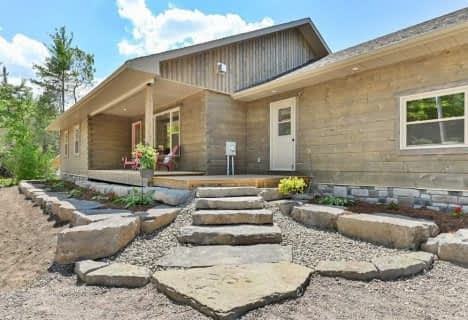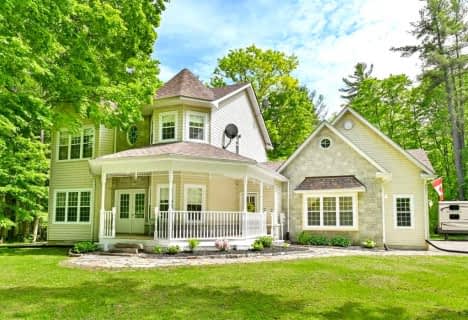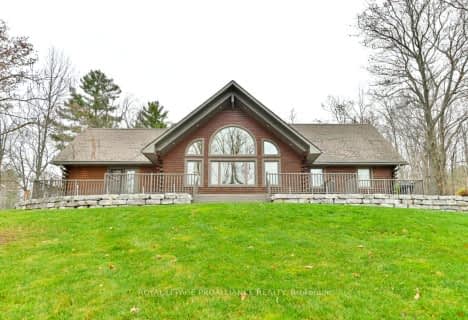Car-Dependent
- Almost all errands require a car.
Somewhat Bikeable
- Almost all errands require a car.

Madoc Township Public School
Elementary: PublicEarl Prentice Public School
Elementary: PublicMarmora Senior Public School
Elementary: PublicSacred Heart Catholic School
Elementary: CatholicMadoc Public School
Elementary: PublicStirling Public School
Elementary: PublicNicholson Catholic College
Secondary: CatholicCampbellford District High School
Secondary: PublicCentre Hastings Secondary School
Secondary: PublicQuinte Secondary School
Secondary: PublicSt Theresa Catholic Secondary School
Secondary: CatholicCentennial Secondary School
Secondary: Public-
Madoc Playground
Durham St S, Madoc ON 8.3km -
Madoc Public School Playground
32 Baldwin St, Madoc ON 8.39km -
Centre Hastings Family Park
Hwy 62 (Highway 62 & Seymour), Madoc ON 8.4km
-
TD Bank Financial Group
114 Bonjour Blvd, Madoc ON K0K 2K0 7.53km -
TD Bank Financial Group
18 St Lawrence St W, Madoc ON K0K 2K0 8.05km -
TD Canada Trust Branch and ATM
18 St Lawrence St W, Madoc ON K0K 2K0 8.25km





