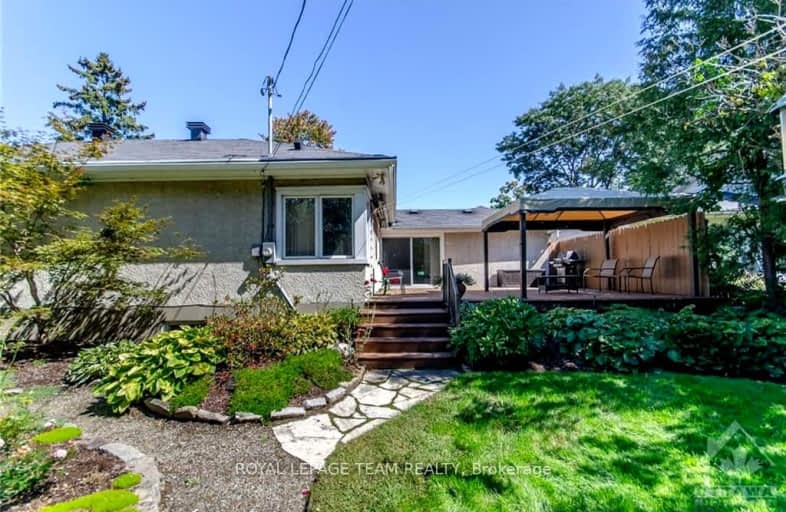Very Walkable
- Most errands can be accomplished on foot.
Some Transit
- Most errands require a car.
Very Bikeable
- Most errands can be accomplished on bike.

Notre Dame Intermediate School
Elementary: CatholicJ.H. Putman Public School
Elementary: PublicD. Roy Kennedy Public School
Elementary: PublicÉcole élémentaire publique Charlotte Lemieux
Elementary: PublicWoodroffe Avenue Public School
Elementary: PublicBroadview Public School
Elementary: PublicCentre Jules-Léger ÉP Surdité palier
Secondary: ProvincialCentre Jules-Léger ÉP Surdicécité
Secondary: ProvincialSir Guy Carleton Secondary School
Secondary: PublicNotre Dame High School
Secondary: CatholicWoodroffe High School
Secondary: PublicNepean High School
Secondary: Public-
Kingsmere Playground
0.56km -
Hunt Club Woods
Old Riverside Dr (Riverside Dr), Ottawa ON 0.68km -
Sammy's Dog Run
Ottawa ON 1.38km
-
Scotiabank
2121 Carling Ave, Ottawa ON K2A 1H2 0.54km -
CIBC
2121 Carling Ave (Carlingwood Shopping Centre), Ottawa ON K2A 1H2 0.68km -
Alterna Savings
1545 Carling Ave, Ottawa ON K1Z 8P9 1.84km
- 3 bath
- 3 bed
B-415 TWEEDSMUIR Avenue, Westboro - Hampton Park, Ontario • K1Z 5N6 • 5003 - Westboro/Hampton Park
- 3 bath
- 3 bed
D-681 EDISON Avenue, Carlingwood - Westboro and Area, Ontario • K2A 1W2 • 5105 - Laurentianview
- 2 bath
- 3 bed
687 ROOSEVELT Avenue, Carlingwood - Westboro and Area, Ontario • K2A 2A8 • 5105 - Laurentianview
- — bath
- — bed
B1-361 WHITBY Avenue, Carlingwood - Westboro and Area, Ontario • K2A 0B3 • 5102 - Westboro West
- — bath
- — bed
509 BRIERWOOD Avenue, Carlingwood - Westboro and Area, Ontario • K2A 2H4 • 5104 - McKellar/Highland
- — bath
- — bed
A1-361 WHITBY Avenue, Carlingwood - Westboro and Area, Ontario • K2A 0B3 • 5102 - Westboro West
- 3 bath
- 3 bed
824 IROQUOIS Road, McKellar Heights - Glabar Park and Area, Ontario • K2A 3N2 • 5201 - McKellar Heights/Glabar Park
- 3 bath
- 3 bed
A-415 TWEEDSMUIR Avenue, Westboro - Hampton Park, Ontario • K1Z 5N6 • 5003 - Westboro/Hampton Park









