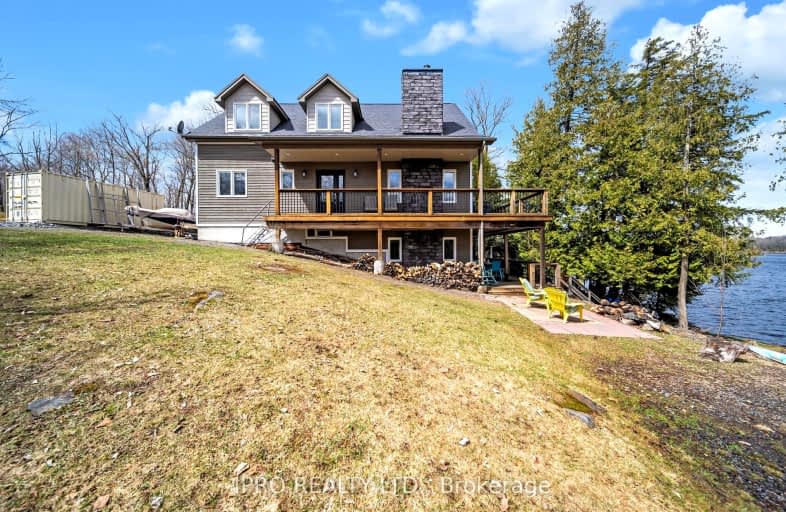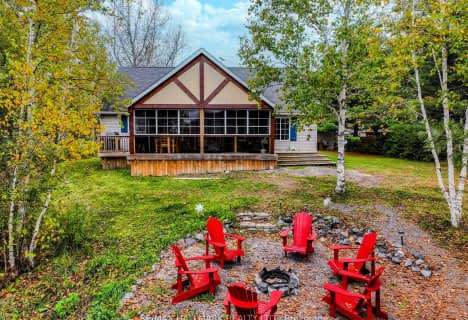
Whitestone Lake Central School
Elementary: PublicNobel Public School
Elementary: PublicParry Sound Intermediate School School
Elementary: PublicSt Peter the Apostle School
Elementary: CatholicMcDougall Public School
Elementary: PublicParry Sound Public School School
Elementary: PublicÉcole secondaire de la Rivière-des-Français
Secondary: PublicÉcole secondaire Le Caron
Secondary: PublicAlmaguin Highlands Secondary School
Secondary: PublicParry Sound High School
Secondary: PublicBracebridge and Muskoka Lakes Secondary School
Secondary: PublicHuntsville High School
Secondary: Public-
Massasauga Provincial Park
380 Oastler Park Dr, Seguin ON P2A 2W8 20.95km -
Joseph Hannon Memorial Park
Hwy 518 (Star Lake Road), Orrville ON 21km -
Market Square Park
Parry Sound ON 21.49km
-
CIBC
135 Nobel Rd, Nobel ON P0G 1G0 16.84km -
Royal Bank of Canada
70 Joseph St, Parry Sound ON P2A 2G5 20.22km -
RBC Royal Bank
70 Joseph St, Parry Sound ON P2A 2G5 20.22km





