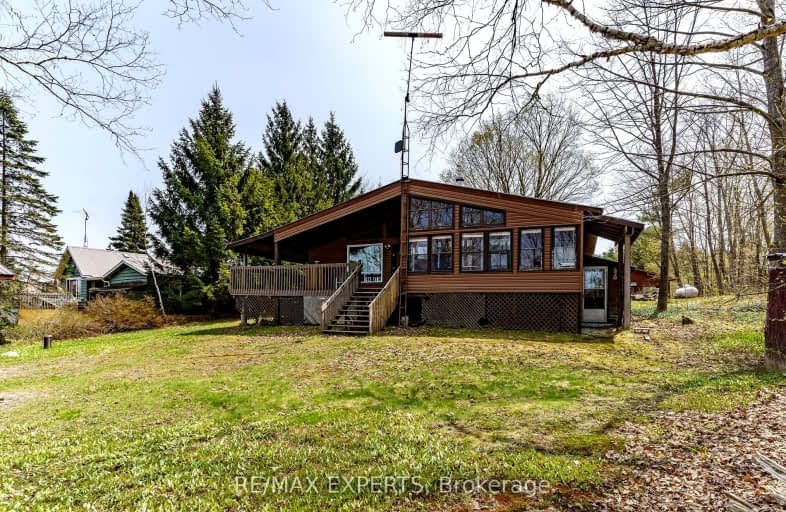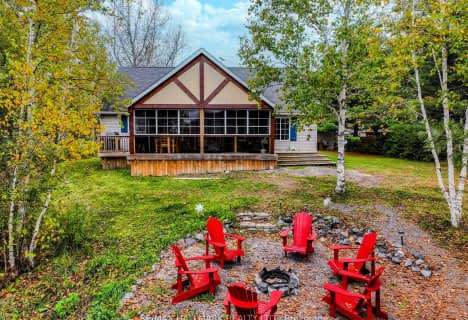
Car-Dependent
- Almost all errands require a car.
Somewhat Bikeable
- Almost all errands require a car.

Whitestone Lake Central School
Elementary: PublicNobel Public School
Elementary: PublicParry Sound Intermediate School School
Elementary: PublicSt Peter the Apostle School
Elementary: CatholicMcDougall Public School
Elementary: PublicParry Sound Public School School
Elementary: PublicÉcole secondaire Le Caron
Secondary: PublicAlmaguin Highlands Secondary School
Secondary: PublicParry Sound High School
Secondary: PublicBracebridge and Muskoka Lakes Secondary School
Secondary: PublicHuntsville High School
Secondary: PublicTrillium Lakelands' AETC's
Secondary: Public-
Joseph Hannon Memorial Park
Hwy 518 (Star Lake Road), Orrville ON 16.67km -
Massasauga Provincial Park
380 Oastler Park Dr, Seguin ON P2A 2W8 18.66km -
Market Square Park
Parry Sound ON 19.17km
-
CIBC
135 Nobel Rd, Nobel ON P0G 1G0 15.67km -
Localcoin Bitcoin ATM - Hillcrest Grocery
108 William St, Parry Sound ON P2A 1V7 18.02km -
Royal Bank of Canada
70 Joseph St, Parry Sound ON P2A 2G5 18.09km






