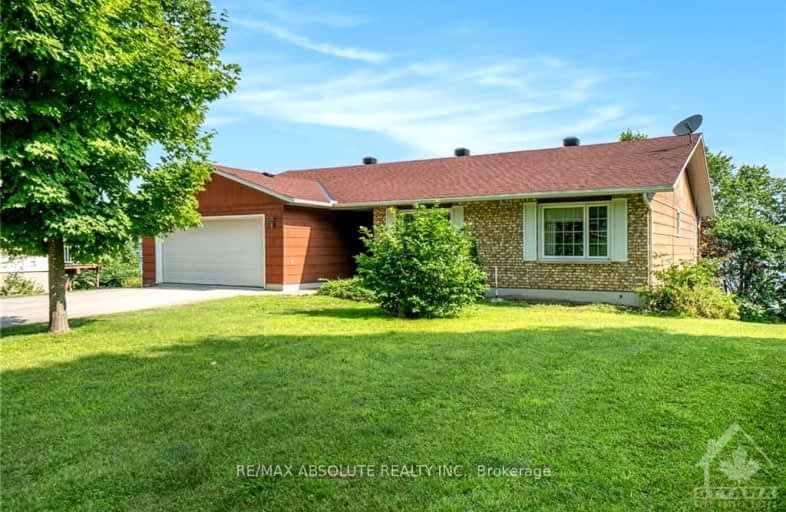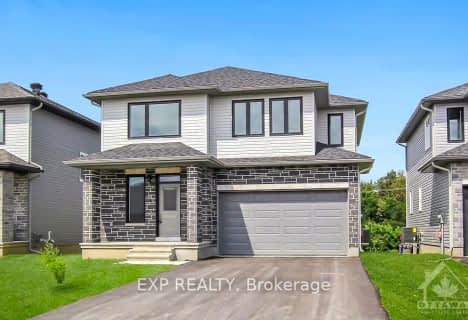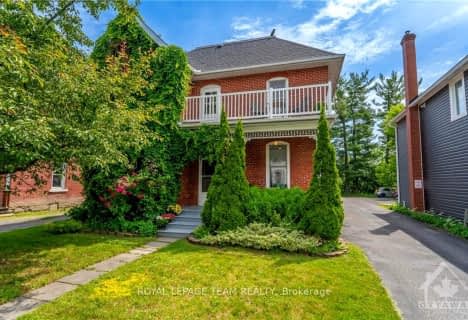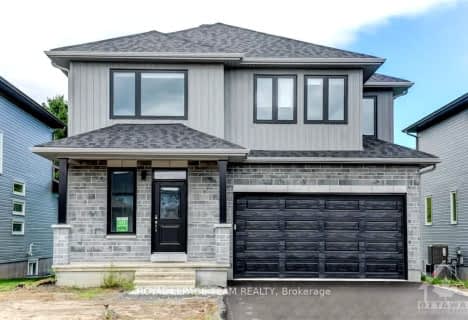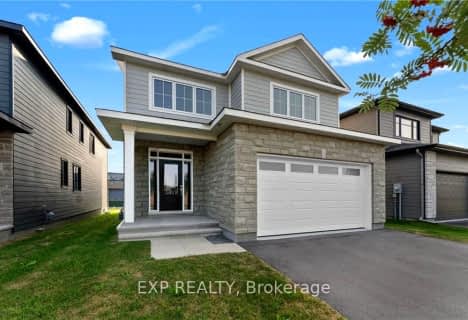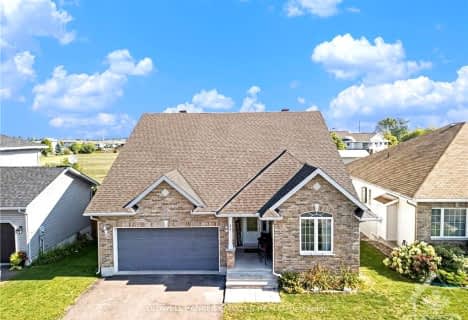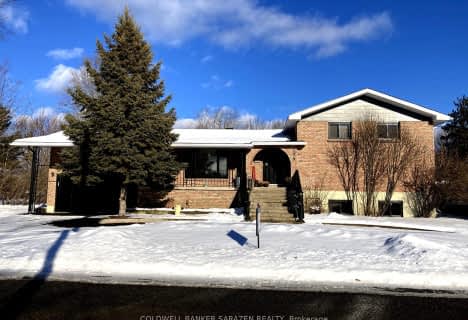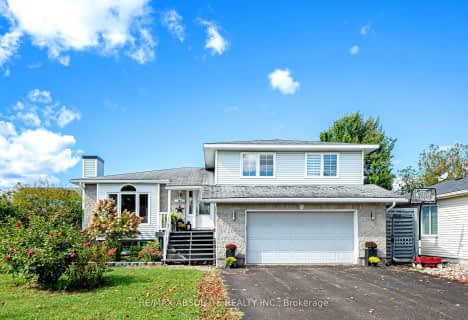Car-Dependent
- Almost all errands require a car.
4
/100
Somewhat Bikeable
- Almost all errands require a car.
4
/100

École élémentaire catholique École élémentaire catholique Arnprior
Elementary: Catholic
2.13 km
Pakenham Public School
Elementary: Public
14.09 km
St. John XXIII Separate School
Elementary: Catholic
1.90 km
A J Charbonneau Elementary Public School
Elementary: Public
2.13 km
Walter Zadow Public School
Elementary: Public
1.00 km
St Joseph's Separate School
Elementary: Catholic
1.04 km
Almonte District High School
Secondary: Public
27.20 km
Renfrew Collegiate Institute
Secondary: Public
25.44 km
St Joseph's High School
Secondary: Catholic
24.18 km
Notre Dame Catholic High School
Secondary: Catholic
37.34 km
Arnprior District High School
Secondary: Public
1.06 km
West Carleton Secondary School
Secondary: Public
25.54 km
-
Robert Simpson Park
400 John St N, Arnprior ON K7S 2P6 0.91km -
Robert Simpson Park
Arnprior ON 1.1km -
Red Pine Bay Braeside
Renfrew ON 3.32km
-
Bitcoin Depot - Bitcoin ATM
80 Madawaska St, Arnprior ON K7S 1R9 1.42km -
CIBC
75 Elgin St W, Arnprior ON K7S 3T9 1.47km -
Scotiabank
169 John St N, Arnprior ON K7S 2N8 1.51km
