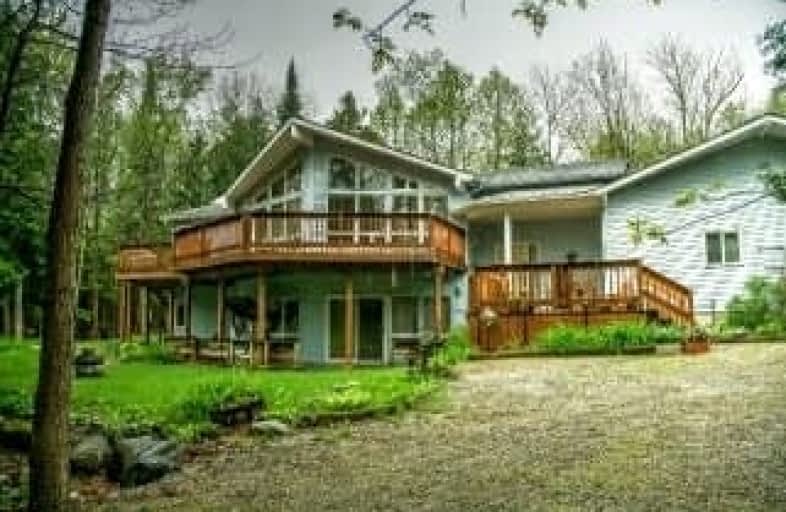
Georgian Bay Community School
Elementary: Public
7.76 km
East Ridge Community School
Elementary: Public
25.40 km
St Vincent-Euphrasia Elementary School
Elementary: Public
8.57 km
Notre Dame Catholic School
Elementary: Catholic
24.93 km
Beaver Valley Community School
Elementary: Public
17.99 km
Sydenham Community School
Elementary: Public
25.76 km
Collingwood Campus
Secondary: Public
37.61 km
École secondaire catholique École secondaire Saint-Dominique-Savio
Secondary: Catholic
26.18 km
Georgian Bay Community School Secondary School
Secondary: Public
7.82 km
Grey Highlands Secondary School
Secondary: Public
45.66 km
St Mary's High School
Secondary: Catholic
26.39 km
Owen Sound District Secondary School
Secondary: Public
28.48 km


