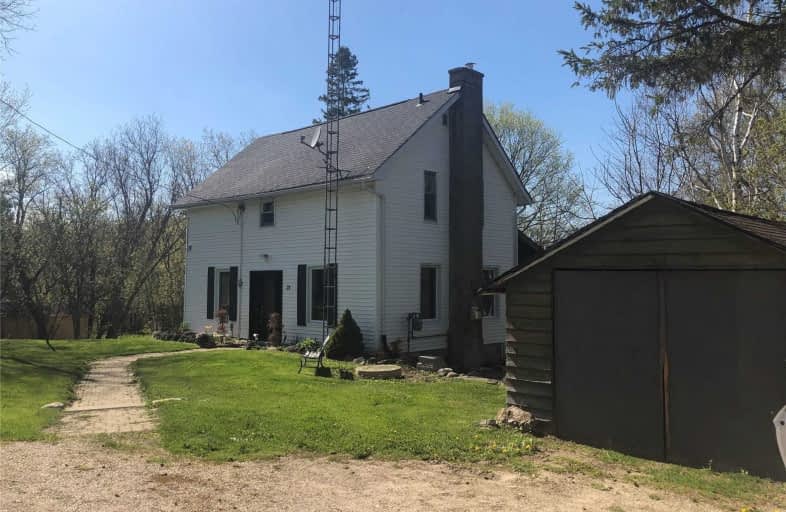Sold on Jun 02, 2020
Note: Property is not currently for sale or for rent.

-
Type: Detached
-
Style: 1 1/2 Storey
-
Lot Size: 201.96 x 102.96 Feet
-
Age: 100+ years
-
Taxes: $2,613 per year
-
Days on Site: 12 Days
-
Added: May 21, 2020 (1 week on market)
-
Updated:
-
Last Checked: 2 months ago
-
MLS®#: X4768227
-
Listed By: Royal lepage rcr realty, brokerage
Fabulous Starter Home In Beautiful Horning's Mills! Enjoy Lovely Treed Views Off Your Back Deck On This Oversized Almost 1/2 Acre Lot. This Century 3 Bdrm Home W/Centre Stair Boasts Bright Eat-In Kitchen/Dining Area W/Small Island, Ample Cupboards & W/O To Side Yard & Covered Deck. Large Mn Floor L/R Area W/Gas F/P, Laminate Floor & W/O To Deck! 2Pc Bath Completes The Main Level. Upper Level Boasts 3 Bdrms & Partially Updated 4Pc Bath W/Tub-Surround...
Extras
& Lots Of Storage. Only Minutes From Shelburne! Approx 1/2 Hour North To Collingwood & 1/2 Hour South To Orangeville Or East To Alliston! No Survey Available. Property Falls Under Jurisdiction Of Nvca.
Property Details
Facts for 21 High Street, Melancthon
Status
Days on Market: 12
Last Status: Sold
Sold Date: Jun 02, 2020
Closed Date: Jun 25, 2020
Expiry Date: Oct 31, 2020
Sold Price: $390,000
Unavailable Date: Jun 02, 2020
Input Date: May 22, 2020
Property
Status: Sale
Property Type: Detached
Style: 1 1/2 Storey
Age: 100+
Area: Melancthon
Community: Rural Melancthon
Availability Date: 30 Days Tba
Inside
Bedrooms: 3
Bathrooms: 2
Kitchens: 1
Rooms: 5
Den/Family Room: No
Air Conditioning: None
Fireplace: Yes
Laundry Level: Lower
Central Vacuum: N
Washrooms: 2
Building
Basement: Full
Basement 2: Part Bsmt
Heat Type: Forced Air
Heat Source: Gas
Exterior: Vinyl Siding
Elevator: N
Water Supply: Well
Physically Handicapped-Equipped: N
Special Designation: Unknown
Other Structures: Garden Shed
Retirement: N
Parking
Driveway: Private
Garage Spaces: 1
Garage Type: Detached
Covered Parking Spaces: 3
Total Parking Spaces: 4
Fees
Tax Year: 2019
Tax Legal Description: Lots 89 & 90, Plan 34A; Township Of Melancthon
Taxes: $2,613
Land
Cross Street: Main St/High St Horn
Municipality District: Melancthon
Fronting On: North
Pool: None
Sewer: Septic
Lot Depth: 102.96 Feet
Lot Frontage: 201.96 Feet
Lot Irregularities: Irregular Lot
Rooms
Room details for 21 High Street, Melancthon
| Type | Dimensions | Description |
|---|---|---|
| Kitchen Main | 3.20 x 5.80 | Combined W/Dining, W/O To Deck |
| Dining Main | 3.20 x 5.80 | Combined W/Kitchen, W/O To Yard |
| Living Main | 3.60 x 5.90 | Gas Fireplace, Laminate, W/O To Deck |
| Master Upper | 3.10 x 3.70 | Closet, Broadloom |
| 2nd Br Upper | 3.20 x 3.30 | Closet, Broadloom |
| 3rd Br Upper | 2.70 x 3.30 | Closet, Broadloom |
| XXXXXXXX | XXX XX, XXXX |
XXXX XXX XXXX |
$XXX,XXX |
| XXX XX, XXXX |
XXXXXX XXX XXXX |
$XXX,XXX | |
| XXXXXXXX | XXX XX, XXXX |
XXXX XXX XXXX |
$XXX,XXX |
| XXX XX, XXXX |
XXXXXX XXX XXXX |
$XXX,XXX |
| XXXXXXXX XXXX | XXX XX, XXXX | $390,000 XXX XXXX |
| XXXXXXXX XXXXXX | XXX XX, XXXX | $389,900 XXX XXXX |
| XXXXXXXX XXXX | XXX XX, XXXX | $300,000 XXX XXXX |
| XXXXXXXX XXXXXX | XXX XX, XXXX | $299,900 XXX XXXX |

Highpoint Community Elementary School
Elementary: PublicDundalk & Proton Community School
Elementary: PublicPrimrose Elementary School
Elementary: PublicHyland Heights Elementary School
Elementary: PublicCentennial Hylands Elementary School
Elementary: PublicGlenbrook Elementary School
Elementary: PublicDufferin Centre for Continuing Education
Secondary: PublicStayner Collegiate Institute
Secondary: PublicGrey Highlands Secondary School
Secondary: PublicCentre Dufferin District High School
Secondary: PublicWestside Secondary School
Secondary: PublicOrangeville District Secondary School
Secondary: Public

