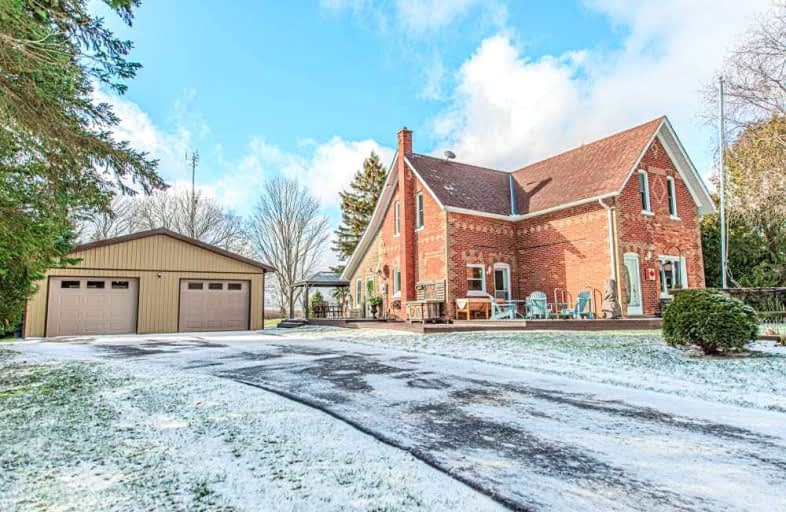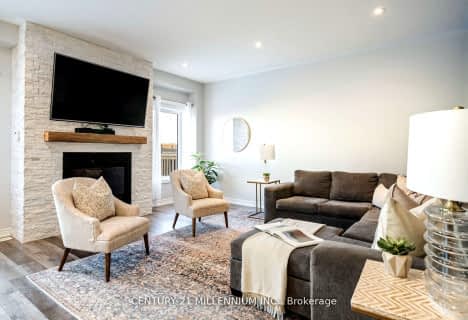
Dundalk & Proton Community School
Elementary: Public
15.86 km
Laurelwoods Elementary School
Elementary: Public
15.14 km
Primrose Elementary School
Elementary: Public
6.69 km
Hyland Heights Elementary School
Elementary: Public
1.22 km
Centennial Hylands Elementary School
Elementary: Public
2.21 km
Glenbrook Elementary School
Elementary: Public
1.70 km
Alliston Campus
Secondary: Public
29.06 km
Dufferin Centre for Continuing Education
Secondary: Public
20.49 km
Erin District High School
Secondary: Public
36.44 km
Centre Dufferin District High School
Secondary: Public
1.34 km
Westside Secondary School
Secondary: Public
21.60 km
Orangeville District Secondary School
Secondary: Public
20.59 km














