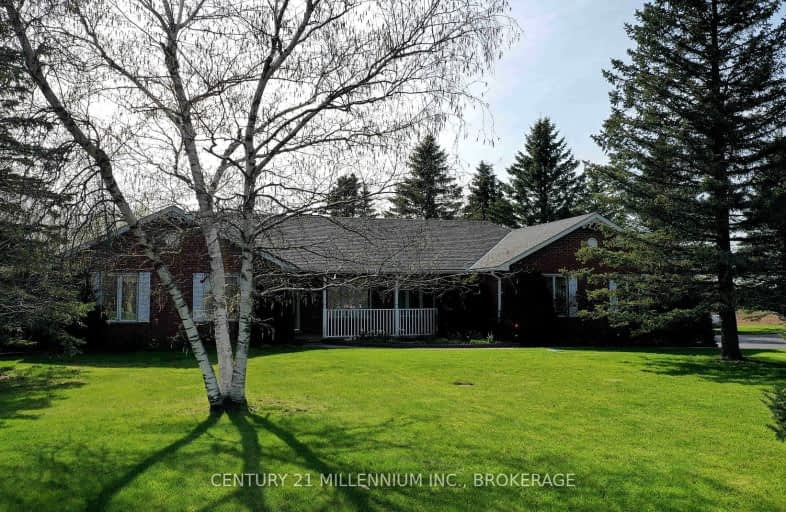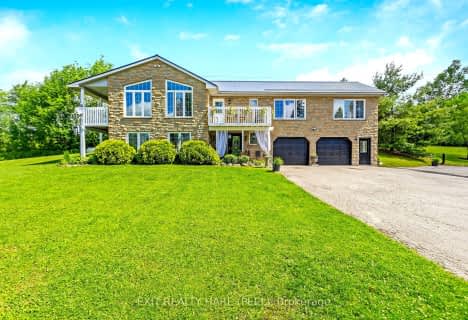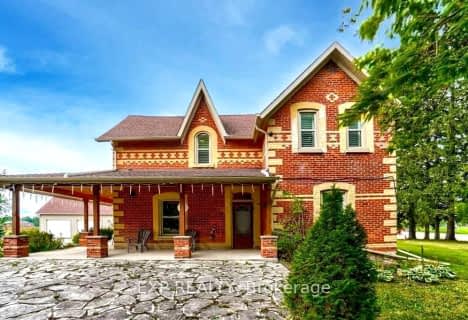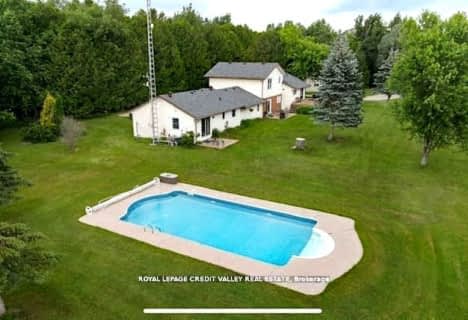
Car-Dependent
- Almost all errands require a car.
Somewhat Bikeable
- Most errands require a car.

Dundalk & Proton Community School
Elementary: PublicLaurelwoods Elementary School
Elementary: PublicPrimrose Elementary School
Elementary: PublicHyland Heights Elementary School
Elementary: PublicCentennial Hylands Elementary School
Elementary: PublicGlenbrook Elementary School
Elementary: PublicDufferin Centre for Continuing Education
Secondary: PublicStayner Collegiate Institute
Secondary: PublicGrey Highlands Secondary School
Secondary: PublicCentre Dufferin District High School
Secondary: PublicWestside Secondary School
Secondary: PublicOrangeville District Secondary School
Secondary: Public-
Walter's Creek Park
Cedar Street and Susan Street, Shelburne ON 3.6km -
Community Park - Horning's Mills
Horning's Mills ON 5.54km -
Dundalk Pool and baseball park
14.11km
-
CIBC
226 1st Ave, Shelburne ON L0N 1S0 4.5km -
Shelburne Credit Union
133 Owen Sound St, Shelburne ON L9V 3L1 4.6km -
RBC Royal Bank
123 Owen Sound St, Shelburne ON L9V 3L1 4.57km
- 3 bath
- 3 bed
- 2500 sqft
396234 Fifth Line, Melancthon, Ontario • L9V 1P8 • Rural Melancthon
- 4 bath
- 4 bed
- 2000 sqft
476521 3rd Line, Melancthon, Ontario • L9V 1T4 • Rural Melancthon





