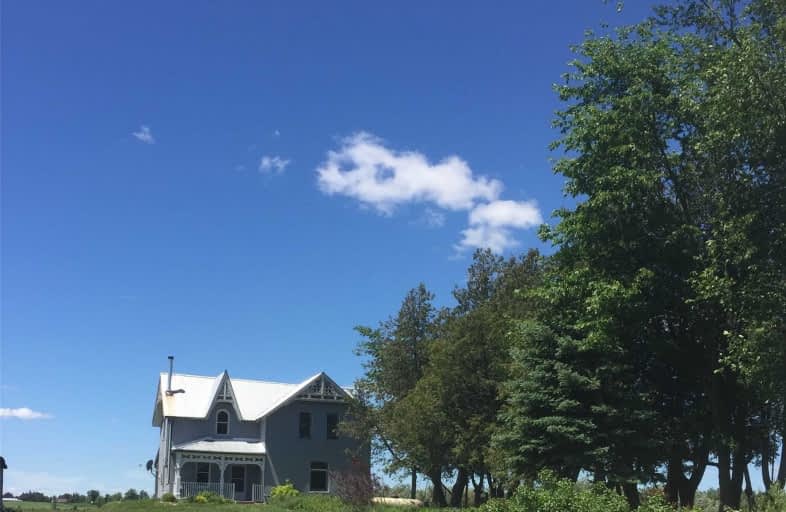
Dundalk & Proton Community School
Elementary: Public
15.36 km
Laurelwoods Elementary School
Elementary: Public
17.92 km
Primrose Elementary School
Elementary: Public
5.89 km
Hyland Heights Elementary School
Elementary: Public
3.29 km
Centennial Hylands Elementary School
Elementary: Public
3.87 km
Glenbrook Elementary School
Elementary: Public
2.83 km
Alliston Campus
Secondary: Public
27.58 km
Dufferin Centre for Continuing Education
Secondary: Public
22.64 km
Stayner Collegiate Institute
Secondary: Public
36.25 km
Centre Dufferin District High School
Secondary: Public
3.29 km
Westside Secondary School
Secondary: Public
23.90 km
Orangeville District Secondary School
Secondary: Public
22.68 km














