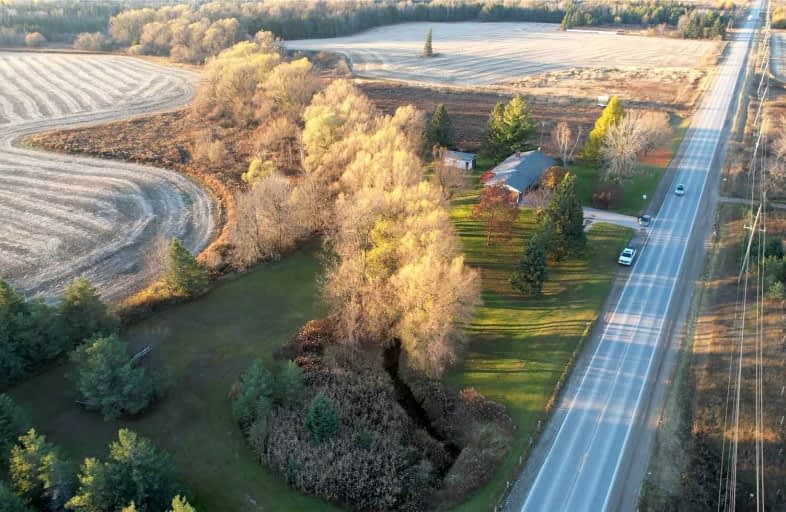
Laurelwoods Elementary School
Elementary: Public
15.96 km
Primrose Elementary School
Elementary: Public
4.03 km
Hyland Heights Elementary School
Elementary: Public
1.87 km
Mono-Amaranth Public School
Elementary: Public
17.64 km
Centennial Hylands Elementary School
Elementary: Public
1.67 km
Glenbrook Elementary School
Elementary: Public
1.06 km
Alliston Campus
Secondary: Public
26.39 km
Dufferin Centre for Continuing Education
Secondary: Public
20.02 km
Erin District High School
Secondary: Public
36.21 km
Centre Dufferin District High School
Secondary: Public
1.76 km
Westside Secondary School
Secondary: Public
21.36 km
Orangeville District Secondary School
Secondary: Public
20.05 km














