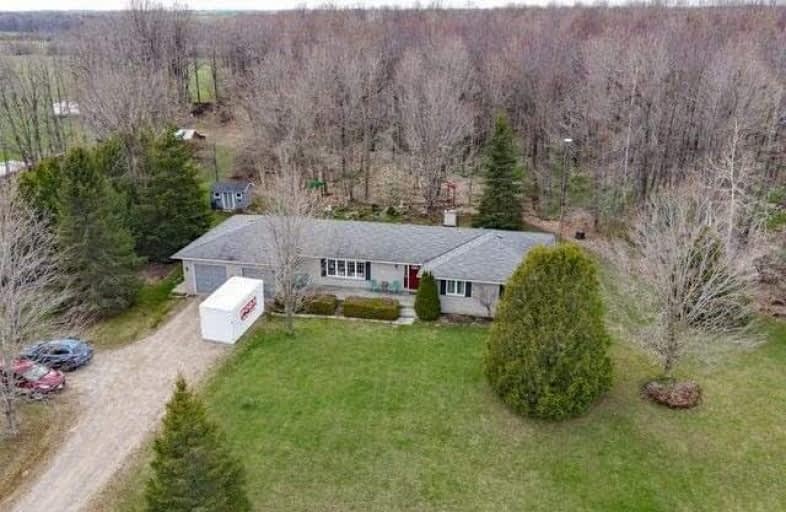
Laurelwoods Elementary School
Elementary: Public
18.31 km
Primrose Elementary School
Elementary: Public
3.35 km
Hyland Heights Elementary School
Elementary: Public
4.18 km
Mono-Amaranth Public School
Elementary: Public
19.30 km
Centennial Hylands Elementary School
Elementary: Public
4.10 km
Glenbrook Elementary School
Elementary: Public
3.37 km
Alliston Campus
Secondary: Public
24.88 km
Dufferin Centre for Continuing Education
Secondary: Public
21.81 km
Centre Dufferin District High School
Secondary: Public
4.09 km
Westside Secondary School
Secondary: Public
23.27 km
Orangeville District Secondary School
Secondary: Public
21.80 km
Banting Memorial District High School
Secondary: Public
25.83 km














