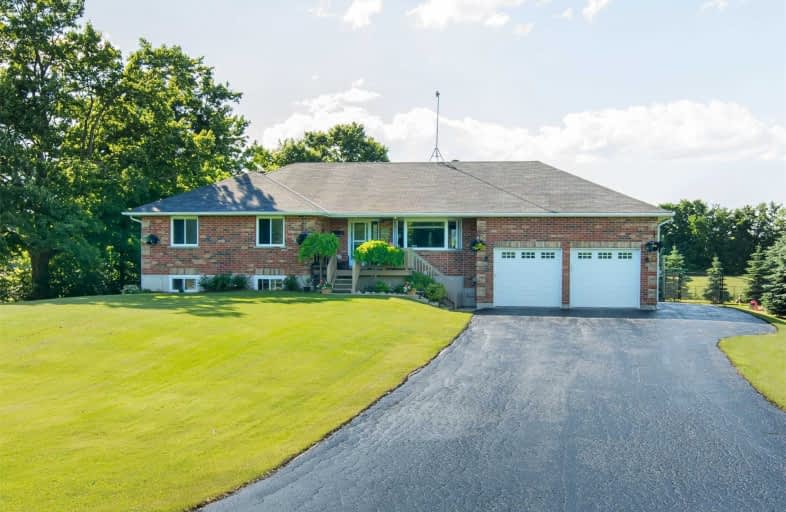Sold on Sep 04, 2019
Note: Property is not currently for sale or for rent.

-
Type: Detached
-
Style: Bungalow-Raised
-
Lot Size: 200 x 230 Feet
-
Age: 6-15 years
-
Taxes: $3,541 per year
-
Days on Site: 62 Days
-
Added: Sep 07, 2019 (2 months on market)
-
Updated:
-
Last Checked: 2 months ago
-
MLS®#: X4506674
-
Listed By: Royal lepage signature realty, brokerage
Amazing Opportunity To Own A Gorgeous Family Country Home W/ The Lifestyle You've Been Waiting For! This Home Boasts 3+2 Bedrooms, 3 Baths, Huge Recreation Room, Workout Room, Above-Ground Swimming Pool & An Extra Large Heated Garage/Workshop W/ A One Tonne Hoist For The Novice Car Enthusiast. Sitting On 1.6 Acres, This Property Is Within Close Proximity To Shelburne & Includes A/C, Propane Furnace, Owned Hot Water Tank & Kinetic Mechanical Water Softener.
Extras
Flexible Closing. All Window Coverings, All Electrical Light Fixtures, 5 Appliances. 800Ft To Ofsc Trails. New Roof (2018), R38 Attic Insulation, Fenced-In Yard, Side Mount Garage Door Openers. Huge Garage 33'X26' X 13.5 With Mezzanine!
Property Details
Facts for 582345 Dufferin County Road 17, Melancthon
Status
Days on Market: 62
Last Status: Sold
Sold Date: Sep 04, 2019
Closed Date: Dec 05, 2019
Expiry Date: Oct 04, 2019
Sold Price: $722,500
Unavailable Date: Sep 04, 2019
Input Date: Jul 04, 2019
Property
Status: Sale
Property Type: Detached
Style: Bungalow-Raised
Age: 6-15
Area: Melancthon
Community: Rural Melancthon
Availability Date: 60
Inside
Bedrooms: 3
Bedrooms Plus: 2
Bathrooms: 3
Kitchens: 1
Rooms: 8
Den/Family Room: Yes
Air Conditioning: Central Air
Fireplace: Yes
Laundry Level: Lower
Washrooms: 3
Building
Basement: Fin W/O
Heat Type: Forced Air
Heat Source: Propane
Exterior: Brick
Water Supply Type: Drilled Well
Water Supply: Well
Special Designation: Unknown
Other Structures: Garden Shed
Parking
Driveway: Pvt Double
Garage Spaces: 2
Garage Type: Attached
Covered Parking Spaces: 14
Total Parking Spaces: 16
Fees
Tax Year: 2019
Tax Legal Description: Pt Lt 290, Con 1 Swts, Pt 1, 7R3004 Melancthon
Taxes: $3,541
Highlights
Feature: Clear View
Feature: Fenced Yard
Feature: Grnbelt/Conserv
Feature: Level
Land
Cross Street: Hwy 10 & County Rd 1
Municipality District: Melancthon
Fronting On: North
Parcel Number: 341530062
Pool: Abv Grnd
Sewer: Septic
Lot Depth: 230 Feet
Lot Frontage: 200 Feet
Acres: .50-1.99
Additional Media
- Virtual Tour: http://tours.viewpointimaging.ca/ub/145265
Rooms
Room details for 582345 Dufferin County Road 17, Melancthon
| Type | Dimensions | Description |
|---|---|---|
| Family Main | 4.49 x 4.57 | |
| Kitchen Main | 3.77 x 4.88 | Ceramic Floor |
| Dining Main | 3.77 x 4.62 | Ceramic Floor |
| Master Main | 4.78 x 5.28 | Hardwood Floor, His/Hers Closets |
| 2nd Br Main | 3.35 x 4.06 | Hardwood Floor, Double Closet |
| 3rd Br Main | 3.35 x 4.06 | Hardwood Floor, Double Closet |
| 4th Br Lower | 3.66 x 3.89 | Vinyl Floor |
| 5th Br Lower | 2.77 x 3.86 | Vinyl Floor |
| Rec Lower | 4.42 x 14.02 | Laminate |
| Exercise Lower | 3.35 x 4.22 | Laminate |
| XXXXXXXX | XXX XX, XXXX |
XXXX XXX XXXX |
$XXX,XXX |
| XXX XX, XXXX |
XXXXXX XXX XXXX |
$XXX,XXX |
| XXXXXXXX XXXX | XXX XX, XXXX | $722,500 XXX XXXX |
| XXXXXXXX XXXXXX | XXX XX, XXXX | $729,000 XXX XXXX |

Highpoint Community Elementary School
Elementary: PublicDundalk & Proton Community School
Elementary: PublicPrimrose Elementary School
Elementary: PublicHyland Heights Elementary School
Elementary: PublicCentennial Hylands Elementary School
Elementary: PublicGlenbrook Elementary School
Elementary: PublicDufferin Centre for Continuing Education
Secondary: PublicStayner Collegiate Institute
Secondary: PublicGrey Highlands Secondary School
Secondary: PublicCentre Dufferin District High School
Secondary: PublicWestside Secondary School
Secondary: PublicOrangeville District Secondary School
Secondary: Public

