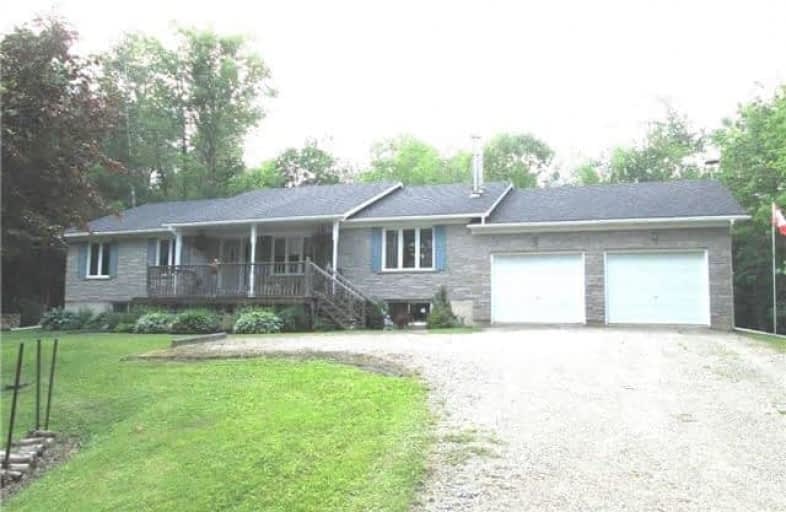Sold on Sep 27, 2018
Note: Property is not currently for sale or for rent.

-
Type: Detached
-
Style: Bungalow-Raised
-
Size: 1500 sqft
-
Lot Size: 528 x 495 Feet
-
Age: 16-30 years
-
Taxes: $2,968 per year
-
Days on Site: 90 Days
-
Added: Sep 07, 2019 (2 months on market)
-
Updated:
-
Last Checked: 2 months ago
-
MLS®#: X4177603
-
Listed By: Marg mccarthy professional real estate services inc, brokera
Raised Bungalow On 6 Acres. 3 Bed, 2 Bath, R2000 Quality Home. Kitchen W Oak Cupboards & Lots Of Counter Space Is Open To Dining Rm W W/O To 10' X10' Deck. Family Rm Has Oak Floors & Fireplace With Oak Mantel. Sep Living Rm Or Could Be 4th Bed Or Office. Master Has A Dbl & Single Closet. 2 & 3rd Beds Are Spacious. 4Pc Main Bath. 2Pc Powder Rm Off Of Convenient Main Fl Laundry Rm. Access To Garage From House.Ll Has Part Fin Rec Rm.
Extras
Att. 2 Car Garage Tall And Ex Lg W Man Door To Backyard, 2nd Door To Side Yard Plus Wood Chute To Bsmnt. Lg Yard W Abv Grd Pool & Swing Set W Slide. Hvac System. New Fridge,Stove,Washer & Dryer. New Propane Furnace Sept 2018.
Property Details
Facts for 582537 County Road 17, Melancthon
Status
Days on Market: 90
Last Status: Sold
Sold Date: Sep 27, 2018
Closed Date: Nov 02, 2018
Expiry Date: Oct 30, 2018
Sold Price: $578,000
Unavailable Date: Sep 27, 2018
Input Date: Jun 29, 2018
Property
Status: Sale
Property Type: Detached
Style: Bungalow-Raised
Size (sq ft): 1500
Age: 16-30
Area: Melancthon
Community: Rural Melancthon
Availability Date: Tbd
Inside
Bedrooms: 3
Bathrooms: 2
Kitchens: 1
Rooms: 10
Den/Family Room: Yes
Air Conditioning: None
Fireplace: Yes
Laundry Level: Main
Central Vacuum: N
Washrooms: 2
Utilities
Electricity: Yes
Gas: No
Telephone: Yes
Building
Basement: Part Fin
Heat Type: Forced Air
Heat Source: Propane
Exterior: Stone
Water Supply Type: Drilled Well
Water Supply: Well
Special Designation: Unknown
Parking
Driveway: Private
Garage Spaces: 2
Garage Type: Attached
Covered Parking Spaces: 6
Total Parking Spaces: 8
Fees
Tax Year: 2018
Tax Legal Description: Con 1 Ne Pt Lot 290 Rp 7R3553 Part 1
Taxes: $2,968
Highlights
Feature: Wooded/Treed
Land
Cross Street: Hwy 10 & Cty Rd 17
Municipality District: Melancthon
Fronting On: North
Parcel Number: 341470016
Pool: Abv Grnd
Sewer: Septic
Lot Depth: 495 Feet
Lot Frontage: 528 Feet
Lot Irregularities: 6 Acres
Acres: 5-9.99
Rooms
Room details for 582537 County Road 17, Melancthon
| Type | Dimensions | Description |
|---|---|---|
| Family Main | 4.48 x 4.27 | Hardwood Floor, Large Window, Fireplace |
| Living Main | 3.57 x 2.96 | Hardwood Floor, Window |
| Kitchen Main | 4.48 x 3.54 | Ceramic Floor, Eat-In Kitchen, Window |
| Dining Main | 4.48 x 3.20 | Ceramic Floor, W/O To Deck |
| Master Main | 3.75 x 4.02 | Hardwood Floor, Double Closet, Window |
| 2nd Br Main | 3.72 x 3.08 | Hardwood Floor, Double Closet, Window |
| 3rd Br Main | 3.72 x 2.74 | Hardwood Floor, Double Closet, Window |
| Bathroom Main | - | 4 Pc Bath, Ceramic Floor, Window |
| Powder Rm Main | - | 2 Pc Bath, Ceramic Floor, Window |
| Laundry Main | - | Ceramic Floor, Double Closet |
| Rec Lower | - | Concrete Floor, Wood Stove |
| XXXXXXXX | XXX XX, XXXX |
XXXX XXX XXXX |
$XXX,XXX |
| XXX XX, XXXX |
XXXXXX XXX XXXX |
$XXX,XXX |
| XXXXXXXX XXXX | XXX XX, XXXX | $578,000 XXX XXXX |
| XXXXXXXX XXXXXX | XXX XX, XXXX | $599,000 XXX XXXX |

Highpoint Community Elementary School
Elementary: PublicDundalk & Proton Community School
Elementary: PublicPrimrose Elementary School
Elementary: PublicHyland Heights Elementary School
Elementary: PublicCentennial Hylands Elementary School
Elementary: PublicGlenbrook Elementary School
Elementary: PublicDufferin Centre for Continuing Education
Secondary: PublicStayner Collegiate Institute
Secondary: PublicGrey Highlands Secondary School
Secondary: PublicCentre Dufferin District High School
Secondary: PublicWestside Secondary School
Secondary: PublicOrangeville District Secondary School
Secondary: Public

