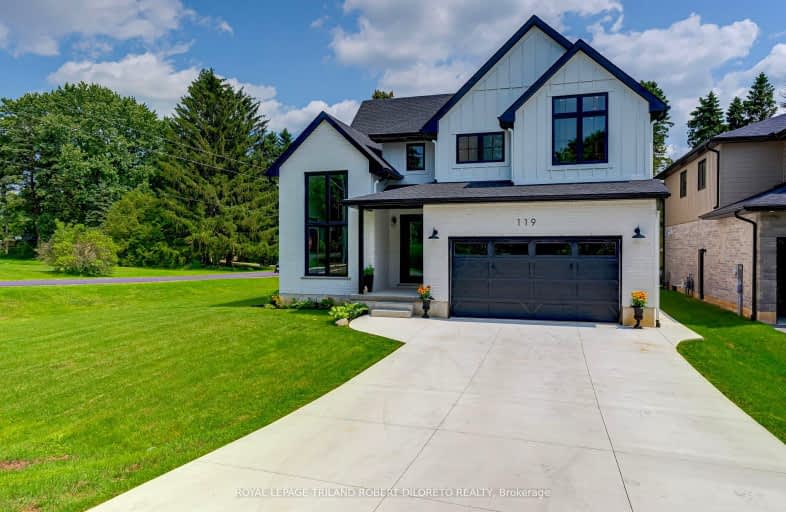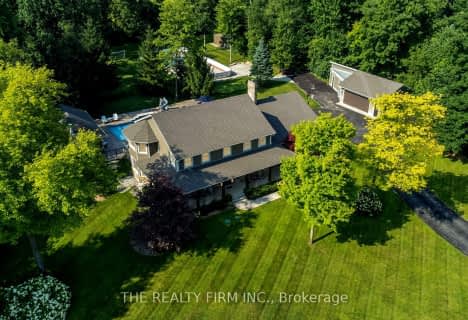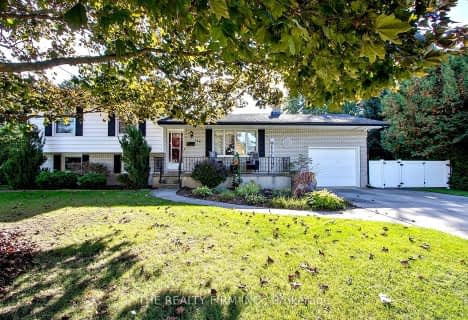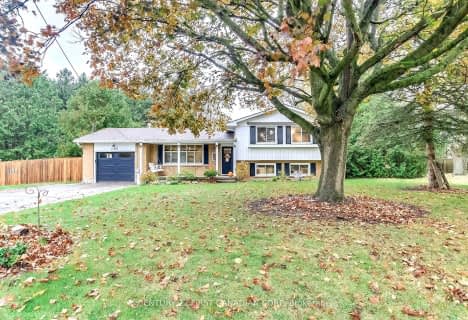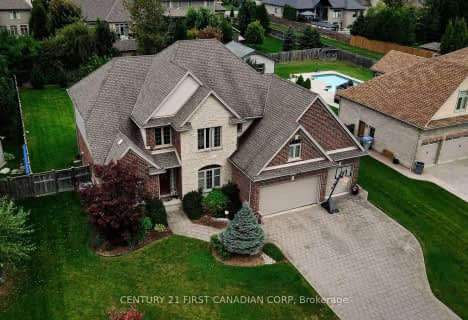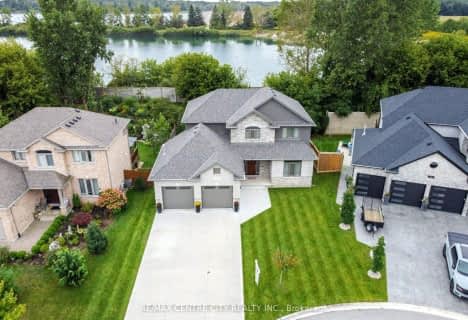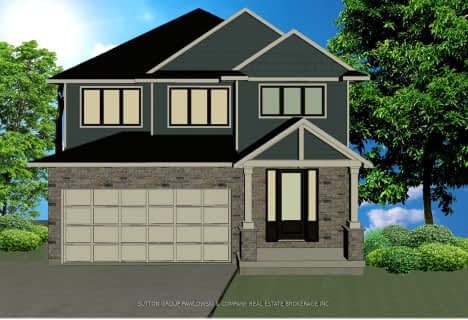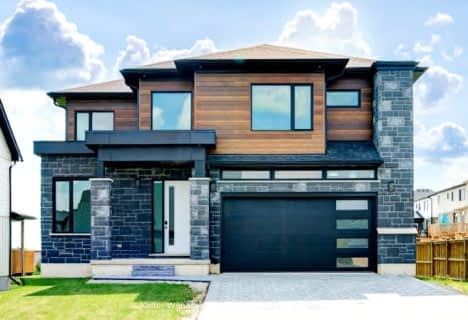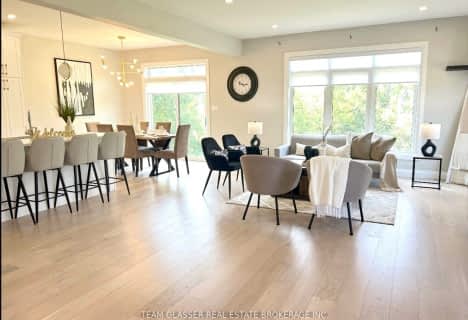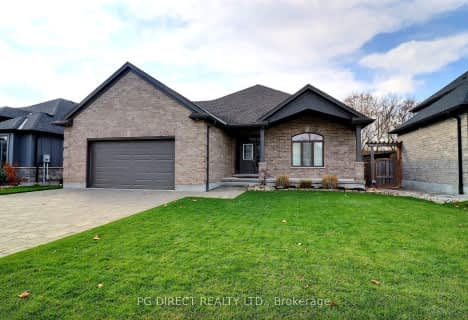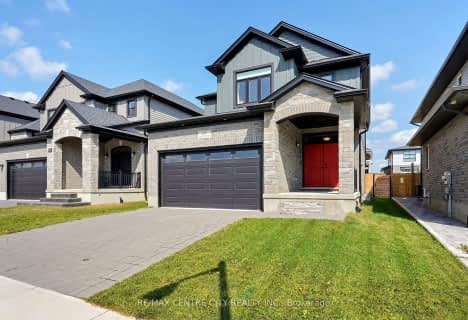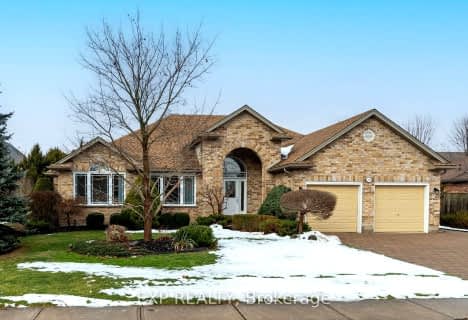Car-Dependent
- Almost all errands require a car.
Somewhat Bikeable
- Most errands require a car.

Delaware Central School
Elementary: PublicValleyview Central Public School
Elementary: PublicSt. Nicholas Senior Separate School
Elementary: CatholicCaradoc Public School
Elementary: PublicOur Lady of Lourdes Separate School
Elementary: CatholicParkview Public School
Elementary: PublicWestminster Secondary School
Secondary: PublicSt. Andre Bessette Secondary School
Secondary: CatholicSt Thomas Aquinas Secondary School
Secondary: CatholicOakridge Secondary School
Secondary: PublicSir Frederick Banting Secondary School
Secondary: PublicSaunders Secondary School
Secondary: Public-
Gnosh at West 5
1325 Riverbend Road, London, ON N6K 0K1 6.63km -
Sweet Onion
1288 Commissioners Rd W, London, ON N6K 1E1 8.7km -
Meesai’s Thai Kitchen + Cocktails
1271 Commissioners Road W, London, ON N6K 1C9 8.76km
-
Tim Hortons
1880 Oxford St. West, London, ON N6K 4N9 6.46km -
McDonald's
1850 Oxford St. West, London, ON N6K 0J8 6.58km -
Tim Hortons
1322 Commissioners Rd West, London, ON N6K 1E1 8.58km
-
Fit4Less
1205 Oxford Street W, London, ON N6H 1V8 9.96km -
GoodLife Fitness
2-925 Southdale Road W, London, ON N6P 0B3 10.4km -
GoodLife Fitness
1225 Wonderland Road N, London, ON N6G 2V9 12.69km
-
Shoppers Drug Mart
530 Commissioners Road W, London, ON N6J 1Y6 12.23km -
Rexall
1375 Beaverbrook Avenue, London, ON N6H 0J1 12.45km -
Shoppers Drug Mart
78 Front Street E, Strathroy, ON N7G 1Y7 14.81km
-
Subway Restaurants
9927 Glendon Drive, Middlesex Centre, ON N0L 1R0 0.87km -
Little Beaver Restaurant
9930 Glendon Dr, Komoka, ON N0L 1R0 0.93km -
Shake Therapy
10166 Glendon Drive, Komoka, ON N0L 1R0 1.37km
-
Westmount Shopping Centre
785 Wonderland Rd S, London, ON N6K 1M6 12.26km -
Sherwood Forest Mall
1225 Wonderland Road N, London, ON N6G 2V9 12.69km -
Cherryhill Village Mall
301 Oxford St W, London, ON N6H 1S6 14.08km
-
BJ's Country Market
4 York Street, Delaware, ON N0L 1E0 4.93km -
Metro
1244 Commissioners Road W, London, ON N6K 1C7 8.92km -
Real Canadian Superstore
1205 Oxford Street W, London, ON N6H 1V9 9.96km
-
LCBO
71 York Street, London, ON N6A 1A6 15.67km -
The Beer Store
1080 Adelaide Street N, London, ON N5Y 2N1 17.51km
-
Esso
1900 Oxford Street W, London, ON N6K 0J8 6.4km -
Alloy Wheel Repair Specialists of London
London, ON N6K 5C6 7.54km -
Petroline Gas Bar
431 Boler Road, London, ON N6K 2K8 8.83km
-
Cineplex Odeon Westmount and VIP Cinemas
755 Wonderland Road S, London, ON N6K 1M6 11.89km -
Hyland Cinema
240 Wharncliffe Road S, London, ON N6J 2L4 14.68km -
Western Film
Western University, Room 340, UCC Building, London, ON N6A 5B8 14.88km
-
London Public Library - Sherwood Branch
1225 Wonderland Road N, London, ON N6G 2V9 12.69km -
Cherryhill Public Library
301 Oxford Street W, London, ON N6H 1S6 14.16km -
D. B. Weldon Library
1151 Richmond Street, London, ON N6A 3K7 14.86km
-
London Health Sciences Centre - University Hospital
339 Windermere Road, London, ON N6G 2V4 15.14km -
Middlesex Hospital Alliance
395 Carrie Street, Strathroy, ON N7G 3J4 15.83km -
Parkwood Hospital
801 Commissioners Road E, London, ON N6C 5J1 17.51km
- 2 bath
- 3 bed
- 1500 sqft
Lot 2-79 Allister Drive, Middlesex Centre, Ontario • N0L 1R0 • Kilworth
- 3 bath
- 4 bed
72 (LOT 97) ALLISTER Crescent, Middlesex Centre, Ontario • N0L 1R0 • Kilworth
- 3 bath
- 3 bed
- 2500 sqft
67 Caverhill Crescent, Middlesex Centre, Ontario • N0L 1R0 • Komoka
