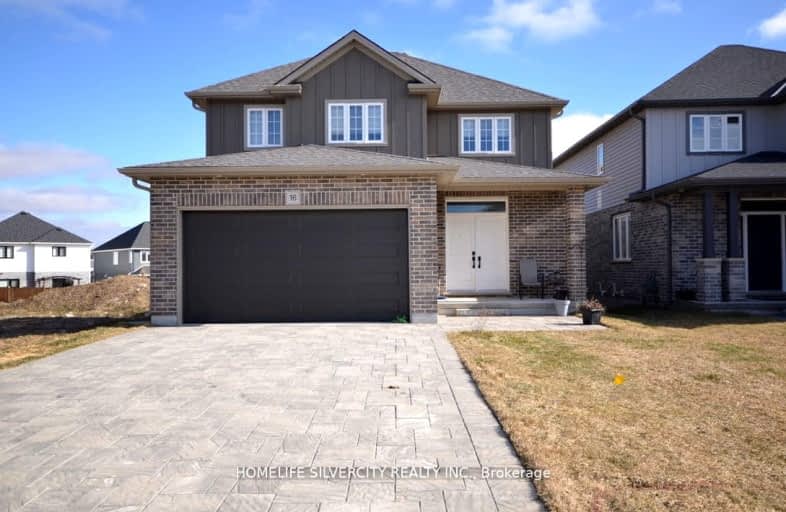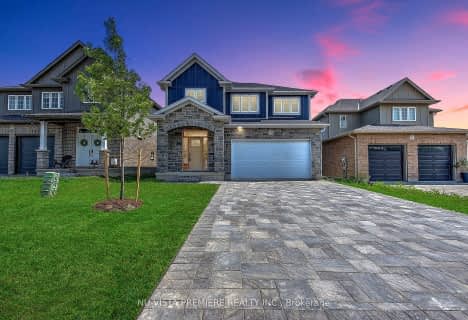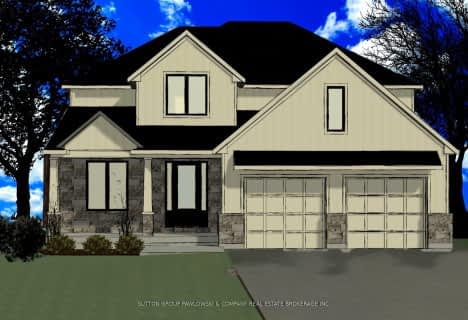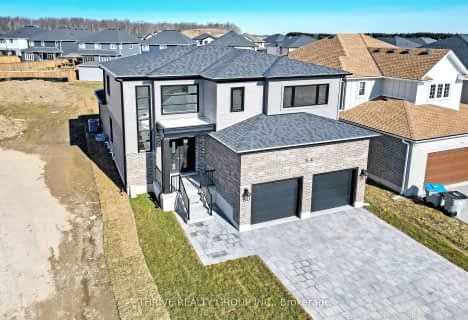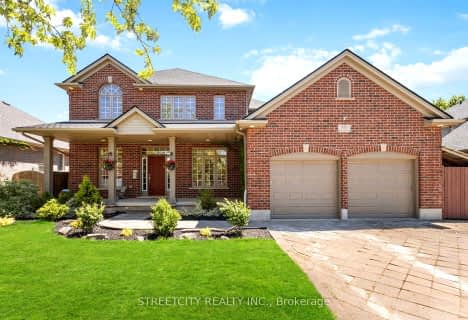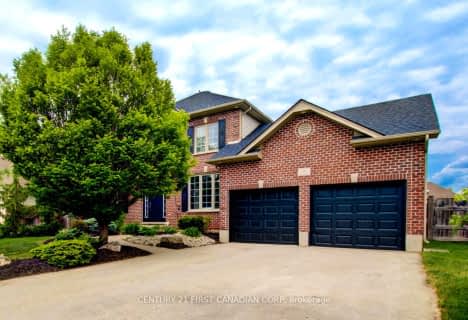Car-Dependent
- Almost all errands require a car.

Sir Arthur Currie Public School
Elementary: PublicSt Patrick
Elementary: CatholicSt Marguerite d'Youville
Elementary: CatholicOxbow Public School
Elementary: PublicSt Catherine of Siena
Elementary: CatholicEmily Carr Public School
Elementary: PublicSt. Andre Bessette Secondary School
Secondary: CatholicMother Teresa Catholic Secondary School
Secondary: CatholicSt Thomas Aquinas Secondary School
Secondary: CatholicOakridge Secondary School
Secondary: PublicMedway High School
Secondary: PublicSir Frederick Banting Secondary School
Secondary: Public-
Junction park
0.96km -
Sunningdale Playground
7.45km -
Trooper Mark Wilson Park
7.77km
-
Scotiabank
1430 Fanshawe Park Rd W, London ON N6G 0A4 8.62km -
TD Bank Financial Group
1663 Richmond St, London ON N6G 2N3 9.8km -
Scotiabank
109 Fanshawe Park Rd E (at North Centre Rd.), London ON N5X 3W1 10.08km
- 3 bath
- 4 bed
- 2000 sqft
128 BASIL Crescent, Middlesex Centre, Ontario • N0M 2A0 • Middlesex Centre
- 3 bath
- 4 bed
133 BASIL Crescent, Middlesex Centre, Ontario • N0M 2A0 • Rural Middlesex Centre
- 3 bath
- 4 bed
- 2500 sqft
190 TIMBERWALK Trail, Middlesex Centre, Ontario • N0M 2A0 • Ilderton
- 4 bath
- 4 bed
- 2000 sqft
201 Willow Ridge Road, Middlesex Centre, Ontario • N0M 2A0 • Ilderton
- 3 bath
- 4 bed
- 2000 sqft
147 Willow Ridge Road, Middlesex Centre, Ontario • N0M 2A0 • Ilderton
